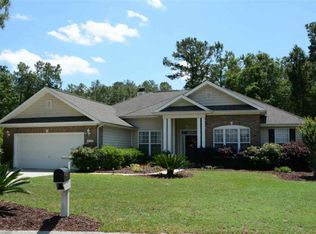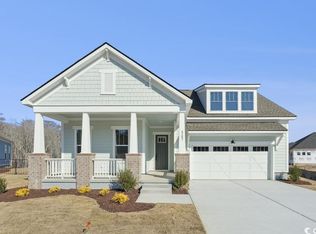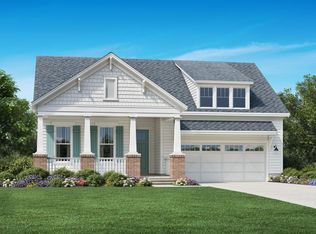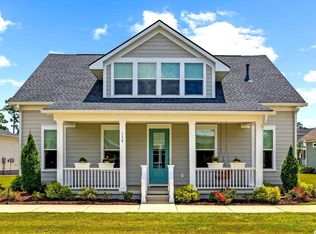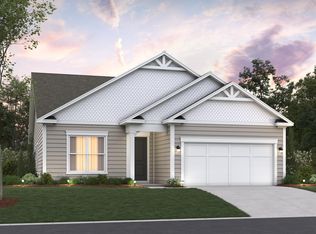To-be-built 4 Bedroom 3.5 Bath Georgian-style home by Flagship Homes, located in one of Murrells Inlet’s most sought-after areas—between the Intracoastal Waterway and the Inlet! Situated on a spacious half-acre lot in a non-HOA community, this home offers true flexibility with no restrictions on RV/boat storage, outbuildings, or even a future mother-in-law suite. This thoughtfully designed home features grand covered porches front and rear, a courtyard-style entry, and an oversized double garage. Inside, enjoy a well-appointed kitchen with a butler’s pantry, a formal dining room, and high-end finishes throughout. The first-floor primary suite includes a soaking tub, walk-in shower, private water closet, and large walk-in closet with access to the back porch. A dedicated office/flex space sits off the foyer, and a mudroom and laundry area connect to the garage. Upstairs offers 3 additional bedrooms, a bonus room, and a covered porch shared by two bedrooms. Less than a mile to Wacca Wache Marina and just minutes to the Murrells Inlet MarshWalk, with shopping, dining, and healthcare nearby. Still time to customize finishes and landscaping!
New construction
$979,000
1099 Wachesaw Rd., Murrells Inlet, SC 29576
4beds
2,995sqft
Est.:
Single Family Residence
Built in 2025
0.5 Acres Lot
$-- Zestimate®
$327/sqft
$-- HOA
What's special
Bonus roomHigh-end finishesGeorgian-style homeOversized double garageSpacious half-acre lotWell-appointed kitchenCovered porch
- 317 days |
- 577 |
- 20 |
Zillow last checked: 8 hours ago
Listing updated: April 16, 2025 at 06:21am
Listed by:
Douglas Morris Cell:843-222-4662,
Garden City Realty, Inc,
Harold Burton Dixon 843-446-1735,
Garden City Realty, Inc
Source: CCAR,MLS#: 2509511 Originating MLS: Coastal Carolinas Association of Realtors
Originating MLS: Coastal Carolinas Association of Realtors
Tour with a local agent
Facts & features
Interior
Bedrooms & bathrooms
- Bedrooms: 4
- Bathrooms: 4
- Full bathrooms: 3
- 1/2 bathrooms: 1
Rooms
- Room types: Bonus Room, Foyer, Other, Utility Room
Primary bedroom
- Level: Main
Primary bedroom
- Dimensions: 12.2' x 17
Bedroom 1
- Level: Second
Bedroom 1
- Dimensions: 12.2' x 11.11'
Bedroom 2
- Level: Second
Bedroom 2
- Dimensions: 12.2' x 12'
Bedroom 3
- Level: Second
Bedroom 3
- Dimensions: 11.11' x 13.7'
Dining room
- Features: Separate/Formal Dining Room
Dining room
- Dimensions: 6'x17.6'
Great room
- Dimensions: 16' x 17.6
Kitchen
- Features: Breakfast Bar, Pantry, Stainless Steel Appliances, Solid Surface Counters
Kitchen
- Dimensions: 10x 16.6'
Other
- Features: Entrance Foyer, Other
Heating
- Electric
Appliances
- Included: Dishwasher, Disposal, Microwave, Range, Refrigerator
- Laundry: Washer Hookup
Features
- Breakfast Bar, Entrance Foyer, Stainless Steel Appliances, Solid Surface Counters
- Flooring: Luxury Vinyl, Luxury VinylPlank
Interior area
- Total structure area: 4,438
- Total interior livable area: 2,995 sqft
Property
Parking
- Total spaces: 6
- Parking features: Attached, Garage, Two Car Garage, Garage Door Opener
- Attached garage spaces: 2
Features
- Levels: Two
- Stories: 2
- Patio & porch: Balcony, Rear Porch, Front Porch
- Exterior features: Balcony, Porch
Lot
- Size: 0.5 Acres
Details
- Additional parcels included: ,
- Parcel number: 4101810930100
- Zoning: PD
- Special conditions: None
Construction
Type & style
- Home type: SingleFamily
- Architectural style: Traditional
- Property subtype: Single Family Residence
Materials
- Brick Veneer, HardiPlank Type
- Foundation: Slab
Condition
- To Be Built
- New construction: Yes
- Year built: 2025
Details
- Builder name: Flagship Homes
Utilities & green energy
- Water: Public
- Utilities for property: Cable Available, Electricity Available, Natural Gas Available, Sewer Available, Underground Utilities, Water Available
Community & HOA
Community
- Subdivision: Not within a Subdivision
HOA
- Has HOA: No
Location
- Region: Murrells Inlet
Financial & listing details
- Price per square foot: $327/sqft
- Date on market: 4/15/2025
- Listing terms: Cash,Conventional,FHA
- Electric utility on property: Yes
Estimated market value
Not available
Estimated sales range
Not available
$3,273/mo
Price history
Price history
| Date | Event | Price |
|---|---|---|
| 4/15/2025 | Listed for sale | $979,000$327/sqft |
Source: | ||
Public tax history
Public tax history
Tax history is unavailable.BuyAbility℠ payment
Est. payment
$4,877/mo
Principal & interest
$4510
Property taxes
$367
Climate risks
Neighborhood: 29576
Nearby schools
GreatSchools rating
- 8/10Waccamaw Intermediate SchoolGrades: 4-6Distance: 5.3 mi
- 10/10Waccamaw Middle SchoolGrades: 7-8Distance: 4.8 mi
- 8/10Waccamaw High SchoolGrades: 9-12Distance: 8.6 mi
Schools provided by the listing agent
- Elementary: Waccamaw Elementary School
- Middle: Waccamaw Middle School
- High: Waccamaw High School
Source: CCAR. This data may not be complete. We recommend contacting the local school district to confirm school assignments for this home.
