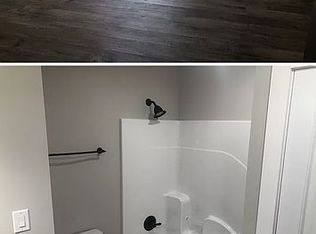Sold for $370,000
$370,000
1099 Valley Rd, Dyersburg, TN 38024
4beds
3,477sqft
Single Family Residence
Built in 1996
1.2 Acres Lot
$527,800 Zestimate®
$106/sqft
$2,312 Estimated rent
Home value
$527,800
$470,000 - $591,000
$2,312/mo
Zestimate® history
Loading...
Owner options
Explore your selling options
What's special
Ideal four bedroom three and one-half bathfamily home on over-sized lot in a highly coveted Dyersburg location. With three bedrooms, two full baths and bonus room upstairs and large lot, this property offers wonderful family space both inside and out. Open kitchen, breakfast and keeping room area provide a great spot for everyday living, yet the expansive formal space with impressive vaulted ceilings (living and dining) expands the entertaining areas. With two gas log fireplaces, the host can always ensure a warm and welcoming environment. A large covered patio and private back yard makes outdoor living and entertaining all the more appealing. Don't miss an opportunity to see how this great property could be the home of your dreams. Call Keith Guthrie at 731-445-5389 to schedule your viewing.
Zillow last checked: 8 hours ago
Listing updated: June 18, 2024 at 05:38am
Listed by:
Keith K Guthrie,
Fisher Realty & Auction,
Sherry J. Guthrie,
Fisher Realty & Auction
Bought with:
David Fisher Jr., 270943
Fisher Realty & Auction
Source: CWTAR,MLS#: 230633
Facts & features
Interior
Bedrooms & bathrooms
- Bedrooms: 4
- Bathrooms: 3
- Full bathrooms: 3
Primary bedroom
- Level: Main
- Area: 660
- Dimensions: 30.00 x 22.00
Bedroom
- Level: Upper
- Area: 210
- Dimensions: 15.00 x 14.00
Bedroom
- Level: Upper
- Area: 154
- Dimensions: 14.00 x 11.00
Bedroom
- Level: Upper
- Area: 143
- Dimensions: 11.00 x 13.00
Bonus room
- Level: Upper
- Area: 180
- Dimensions: 18.00 x 10.00
Dining room
- Level: Main
- Area: 182
- Dimensions: 14.00 x 13.00
Other
- Level: Main
- Area: 315
- Dimensions: 15.00 x 21.00
Kitchen
- Level: Main
- Area: 336
- Dimensions: 21.00 x 16.00
Laundry
- Level: Main
- Area: 66
- Dimensions: 11.00 x 6.00
Living room
- Level: Main
- Area: 540
- Dimensions: 27.00 x 20.00
Heating
- Forced Air
Cooling
- Ceiling Fan(s), Central Air, Electric
Appliances
- Included: Dishwasher, Disposal, Down Draft, Oven, Trash Compactor, Water Heater
- Laundry: Washer Hookup
Features
- Breakfast Bar, Built-in Cabinet Pantry, High Ceilings, Kitchen Island, Laminate Counters, Shower Separate, Vaulted Ceiling(s), Walk-In Closet(s)
- Flooring: Carpet, Hardwood
- Windows: Shutters
- Basement: Crawl Space
- Has fireplace: Yes
- Fireplace features: Gas Log
Interior area
- Total structure area: 3,477
- Total interior livable area: 3,477 sqft
Property
Parking
- Total spaces: 2
- Parking features: Garage Door Opener
- Has attached garage: Yes
Features
- Levels: Two
- Patio & porch: Covered, Rear Porch
- Exterior features: Rain Gutters
Lot
- Size: 1.20 Acres
- Dimensions: 142 x 297
- Features: Wooded
Details
- Parcel number: 011.00
- Special conditions: Standard
Construction
Type & style
- Home type: SingleFamily
- Property subtype: Single Family Residence
Materials
- Brick, Vinyl Siding, Other
- Roof: Shingle
Condition
- New construction: No
- Year built: 1996
Utilities & green energy
- Sewer: Public Sewer
- Water: Public
Community & neighborhood
Location
- Region: Dyersburg
- Subdivision: Fox Hills
HOA & financial
HOA
- Has HOA: No
Other
Other facts
- Listing terms: Conventional,FHA,VA Loan
Price history
| Date | Event | Price |
|---|---|---|
| 8/24/2023 | Sold | $370,000-7.3%$106/sqft |
Source: | ||
| 5/8/2023 | Pending sale | $399,000$115/sqft |
Source: | ||
| 2/21/2023 | Listed for sale | $399,000+7880%$115/sqft |
Source: | ||
| 4/17/2008 | Sold | $5,000-97.9%$1/sqft |
Source: Public Record Report a problem | ||
| 2/5/1996 | Sold | $240,000$69/sqft |
Source: Public Record Report a problem | ||
Public tax history
| Year | Property taxes | Tax assessment |
|---|---|---|
| 2025 | $5,303 -6.2% | $147,725 +28.8% |
| 2024 | $5,656 +1% | $114,725 |
| 2023 | $5,599 +1.9% | $114,725 |
Find assessor info on the county website
Neighborhood: 38024
Nearby schools
GreatSchools rating
- 4/10Dyersburg Intermediate SchoolGrades: 3-5Distance: 1.6 mi
- 7/10Dyersburg Middle SchoolGrades: 6-8Distance: 2.9 mi
- 6/10Dyersburg High SchoolGrades: 9-12Distance: 1.2 mi
Get pre-qualified for a loan
At Zillow Home Loans, we can pre-qualify you in as little as 5 minutes with no impact to your credit score.An equal housing lender. NMLS #10287.
