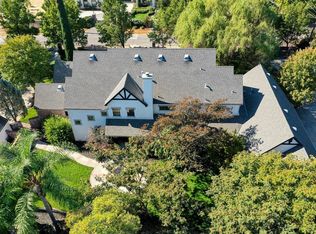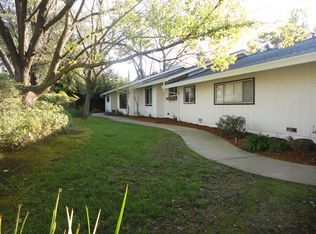Closed
$1,150,000
1099 Stewart Rd, Sacramento, CA 95864
7beds
3,068sqft
Single Family Residence
Built in 1979
0.46 Acres Lot
$1,146,500 Zestimate®
$375/sqft
$5,338 Estimated rent
Home value
$1,146,500
$1.04M - $1.26M
$5,338/mo
Zestimate® history
Loading...
Owner options
Explore your selling options
What's special
Spacious, versatile, and full of potential, this semi-custom single-story home sits on a gated, half-acre corner lot in the highly desirable Mariemont subdivision. With over 3,000 sq. ft., 7 bedrooms, and 6.5 bathrooms, this unique property offers flexibility for a variety of uses, from a spacious private residence to an exceptional income-generating investment. Previously operated as a high-end RCFE (Residential Care Facility for the Elderly), this home offers a rare opportunity to resume senior care operations, convert to an Airbnb, or capitalize on its size and layout for other rental or multi-family income options. Inside, natural light floods the living spaces through window-lined walls, creating a warm, inviting atmosphere. The kitchen includes a center island, tile countertops, stainless steel appliances, and generous cabinetry, while the indoor laundry room adds functionality. Step outside to your private retreat featuring a covered deck, lush landscaping, ample open space, and a sparkling pool, perfect for relaxing, entertaining, or group activities. Whether you're an investor, entrepreneur, or someone looking for a one-of-a-kind property with room to grow, this is a rare find with limitless potential.
Zillow last checked: 8 hours ago
Listing updated: July 18, 2025 at 09:56am
Listed by:
Parm Atwal DRE #01275899 916-813-4165,
KW Sac Metro
Bought with:
Christopher Jaromay, DRE #02069775
HomeSmart ICARE Realty
Source: MetroList Services of CA,MLS#: 225039989Originating MLS: MetroList Services, Inc.
Facts & features
Interior
Bedrooms & bathrooms
- Bedrooms: 7
- Bathrooms: 7
- Full bathrooms: 6
- Partial bathrooms: 1
Primary bedroom
- Features: Ground Floor, Outside Access
Primary bathroom
- Features: Shower Stall(s), Double Vanity, Tile, Window
Dining room
- Features: Dining/Living Combo
Kitchen
- Features: Kitchen Island, Tile Counters
Heating
- Central, Wood Stove
Cooling
- Ceiling Fan(s), Central Air
Appliances
- Included: Built-In Electric Oven, Free-Standing Refrigerator, Dishwasher, Disposal, Double Oven, Electric Cooktop
- Laundry: Sink, Electric Dryer Hookup, Hookups Only, Inside Room
Features
- Flooring: Carpet, Laminate, Tile
- Number of fireplaces: 1
- Fireplace features: Living Room, Wood Burning
Interior area
- Total interior livable area: 3,068 sqft
Property
Parking
- Total spaces: 2
- Parking features: Attached, Converted Garage, Gated, Driveway
- Attached garage spaces: 2
- Has uncovered spaces: Yes
Features
- Stories: 1
- Exterior features: Balcony, Entry Gate
- Has private pool: Yes
- Pool features: On Lot, Pool/Spa Combo, Fenced, Gunite
- Fencing: Fenced,Front Yard,Full,Gated
Lot
- Size: 0.46 Acres
- Features: Auto Sprinkler F&R, Corner Lot, Shape Regular, Other
Details
- Additional structures: Shed(s)
- Parcel number: 28901630060000
- Zoning description: RD-2
- Special conditions: Standard
Construction
Type & style
- Home type: SingleFamily
- Architectural style: Ranch
- Property subtype: Single Family Residence
Materials
- Frame, Wood
- Foundation: Raised, Slab
- Roof: Shingle,Composition
Condition
- Year built: 1979
Utilities & green energy
- Sewer: In & Connected, Public Sewer
- Water: Public
- Utilities for property: Public, Electric
Community & neighborhood
Location
- Region: Sacramento
Other
Other facts
- Price range: $1.2M - $1.2M
- Road surface type: Paved, Gravel
Price history
| Date | Event | Price |
|---|---|---|
| 7/17/2025 | Sold | $1,150,000-3.8%$375/sqft |
Source: MetroList Services of CA #225039989 Report a problem | ||
| 6/25/2025 | Pending sale | $1,195,000$390/sqft |
Source: MetroList Services of CA #225039989 Report a problem | ||
| 6/20/2025 | Contingent | $1,195,000$390/sqft |
Source: MetroList Services of CA #225039989 Report a problem | ||
| 4/23/2025 | Listed for sale | $1,195,000+40.6%$390/sqft |
Source: MetroList Services of CA #225039989 Report a problem | ||
| 3/21/2022 | Sold | $850,000$277/sqft |
Source: MetroList Services of CA #222006926 Report a problem | ||
Public tax history
| Year | Property taxes | Tax assessment |
|---|---|---|
| 2025 | -- | $902,025 +2% |
| 2024 | $10,694 +2.7% | $884,339 +2% |
| 2023 | $10,416 +0.5% | $867,000 +19% |
Find assessor info on the county website
Neighborhood: Arden-Arcade
Nearby schools
GreatSchools rating
- 7/10Mariemont Elementary SchoolGrades: K-5Distance: 0.7 mi
- 5/10Arden Middle SchoolGrades: 6-8Distance: 1.5 mi
- 7/10El Camino Fundamental High SchoolGrades: 9-12Distance: 1.7 mi
Get a cash offer in 3 minutes
Find out how much your home could sell for in as little as 3 minutes with a no-obligation cash offer.
Estimated market value
$1,146,500

