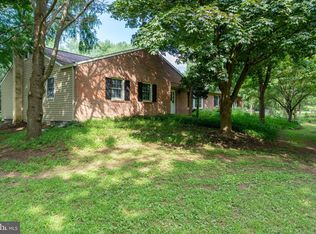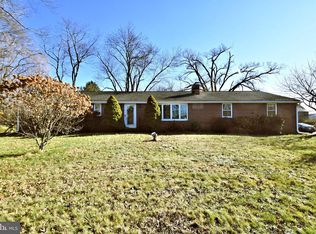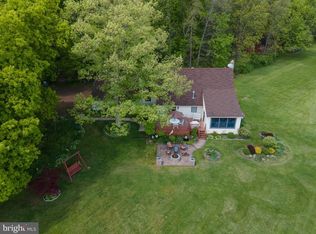Sold for $835,000
$835,000
1099 Slotter Rd, Perkasie, PA 18944
4beds
3,403sqft
Single Family Residence
Built in 1998
3.04 Acres Lot
$866,900 Zestimate®
$245/sqft
$3,749 Estimated rent
Home value
$866,900
$806,000 - $936,000
$3,749/mo
Zestimate® history
Loading...
Owner options
Explore your selling options
What's special
Welcome to your private retreat in scenic Perkasie! This custom-built, 5-bedroom, 3.5-bath home offers 3,403 sq ft of beautifully designed living space on a peaceful 3-acre lot, with stunning views in every direction. Built in 1998 by its original owners with high-quality 2x6 construction, this home features an open floor plan that’s perfect for entertaining and everyday comfort. The heart of the home is the kitchen, which boasts natural-finished hickory cabinets, stainless steel appliances, a spacious island with granite countertops, and a convenient pantry. The kitchen flows effortlessly into the family room, dining room, and out to a lovely back patio, ideal for both indoor and outdoor gatherings. A flexible main-level office can easily serve as a fifth bedroom, supported by an approved septic system for a 5-bedroom dwelling. Additional main-level features include two heating zones, a cozy propane fireplace, central vacuum setup, skylights, ceiling fans, and an elegant double T-staircase. Upstairs, the master suite is a private sanctuary, complete with a sitting room, a large bath featuring a soaking tub, a walk-in shower, and a double sink vanity. Three additional good-sized bedrooms and a full hall bath complete the second level, providing ample space for family and guests. The fully finished basement, complete with a full bath, Bilco door access, and abundant storage, offers endless possibilities for recreation, hobbies, or additional living space. Set back on a long driveway and surrounded by woods on three sides, this property provides exceptional privacy. A peaceful pond with a dock and fountain invites fishing or relaxation by the water. Other highlights include a two-car garage, a large shed, and energy-efficient construction for year-round comfort. All this privacy and tranquility is within easy reach of shopping, schools, parks, and major roads. Don’t miss the chance to make this exceptional property yours! Property being sold "as - is".
Zillow last checked: 8 hours ago
Listing updated: December 22, 2025 at 05:09pm
Listed by:
Cindy Knotts 267-243-7750,
BHHS Fox & Roach-Doylestown
Bought with:
Chelsea Coia, RS363657
Long & Foster Real Estate, Inc.
Source: Bright MLS,MLS#: PABU2083080
Facts & features
Interior
Bedrooms & bathrooms
- Bedrooms: 4
- Bathrooms: 4
- Full bathrooms: 3
- 1/2 bathrooms: 1
- Main level bathrooms: 1
Primary bedroom
- Level: Upper
- Area: 315 Square Feet
- Dimensions: 15 X 21
Primary bedroom
- Features: Primary Bedroom - Sitting Area, Walk-In Closet(s)
- Level: Unspecified
Bedroom 1
- Level: Upper
- Area: 143 Square Feet
- Dimensions: 13 X 11
Bedroom 2
- Level: Upper
- Area: 143 Square Feet
- Dimensions: 13 X 11
Bedroom 3
- Level: Upper
- Area: 154 Square Feet
- Dimensions: 14 X 11
Dining room
- Level: Main
- Area: 182 Square Feet
- Dimensions: 14 X 13
Family room
- Features: Fireplace - Gas
- Level: Main
- Area: 304 Square Feet
- Dimensions: 19 X 16
Kitchen
- Features: Kitchen - Electric Cooking, Kitchen Island, Pantry, Double Sink
- Level: Main
- Area: 315 Square Feet
- Dimensions: 21 X 15
Laundry
- Level: Main
- Area: 63 Square Feet
- Dimensions: 9 X 7
Living room
- Level: Main
- Area: 168 Square Feet
- Dimensions: 14 X 12
Office
- Features: Flooring - Carpet
- Level: Main
- Area: 132 Square Feet
- Dimensions: 12 x 11
Sitting room
- Level: Upper
- Area: 80 Square Feet
- Dimensions: 10 x 8
Heating
- Hot Water, Oil
Cooling
- Central Air, Electric
Appliances
- Included: Built-In Range, Dishwasher, Microwave, Water Heater
- Laundry: Main Level, Laundry Room
Features
- Primary Bath(s), Kitchen Island, Butlers Pantry, Ceiling Fan(s), Bathroom - Stall Shower, Eat-in Kitchen, Combination Kitchen/Dining, Cathedral Ceiling(s)
- Flooring: Wood, Vinyl, Tile/Brick, Carpet
- Basement: Full,Exterior Entry,Finished,Heated,Sump Pump
- Number of fireplaces: 1
- Fireplace features: Stone
Interior area
- Total structure area: 3,403
- Total interior livable area: 3,403 sqft
- Finished area above ground: 3,403
Property
Parking
- Total spaces: 8
- Parking features: Inside Entrance, Garage Door Opener, Asphalt, Attached, Driveway
- Attached garage spaces: 2
- Uncovered spaces: 6
Accessibility
- Accessibility features: None
Features
- Levels: Two
- Stories: 2
- Patio & porch: Patio, Deck
- Exterior features: Barbecue, Storage, Lighting
- Pool features: None
- Has spa: Yes
- Spa features: Bath
- Has view: Yes
- View description: Pond, Trees/Woods
- Has water view: Yes
- Water view: Pond
- Waterfront features: Pond
Lot
- Size: 3.04 Acres
- Features: Rear Yard, SideYard(s)
Details
- Additional structures: Above Grade
- Parcel number: 01008014.001
- Zoning: R1
- Zoning description: Residential
- Special conditions: Standard
Construction
Type & style
- Home type: SingleFamily
- Architectural style: Colonial
- Property subtype: Single Family Residence
Materials
- Vinyl Siding, Stone
- Foundation: Slab
- Roof: Pitched,Shingle
Condition
- Very Good,Good
- New construction: No
- Year built: 1998
Utilities & green energy
- Electric: 200+ Amp Service, Circuit Breakers
- Sewer: On Site Septic
- Water: Well
- Utilities for property: Cable Connected, Phone Available, Propane
Community & neighborhood
Location
- Region: Perkasie
- Subdivision: None Available
- Municipality: BEDMINSTER TWP
Other
Other facts
- Listing agreement: Exclusive Right To Sell
- Listing terms: Cash,Conventional,FHA
- Ownership: Fee Simple
Price history
| Date | Event | Price |
|---|---|---|
| 4/10/2025 | Sold | $835,000-1.8%$245/sqft |
Source: | ||
| 1/8/2025 | Pending sale | $849,999$250/sqft |
Source: | ||
| 12/28/2024 | Price change | $849,999-5.6%$250/sqft |
Source: | ||
| 11/8/2024 | Listed for sale | $900,000+46.2%$264/sqft |
Source: | ||
| 7/1/2015 | Listing removed | $615,617$181/sqft |
Source: RE/MAX 440 #6585076 Report a problem | ||
Public tax history
| Year | Property taxes | Tax assessment |
|---|---|---|
| 2025 | $11,200 | $65,800 |
| 2024 | $11,200 +1.2% | $65,800 |
| 2023 | $11,068 | $65,800 |
Find assessor info on the county website
Neighborhood: 18944
Nearby schools
GreatSchools rating
- 7/10Bedminster El SchoolGrades: K-5Distance: 1 mi
- 7/10Pennridge North Middle SchoolGrades: 6-8Distance: 4 mi
- 8/10Pennridge High SchoolGrades: 9-12Distance: 4.2 mi
Schools provided by the listing agent
- Elementary: Bedminster
- Middle: Pennridge North
- High: Pennridge
- District: Pennridge
Source: Bright MLS. This data may not be complete. We recommend contacting the local school district to confirm school assignments for this home.
Get a cash offer in 3 minutes
Find out how much your home could sell for in as little as 3 minutes with a no-obligation cash offer.
Estimated market value$866,900
Get a cash offer in 3 minutes
Find out how much your home could sell for in as little as 3 minutes with a no-obligation cash offer.
Estimated market value
$866,900


