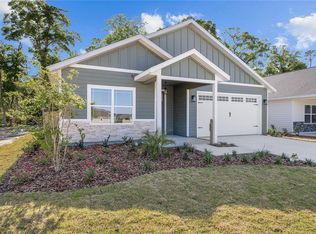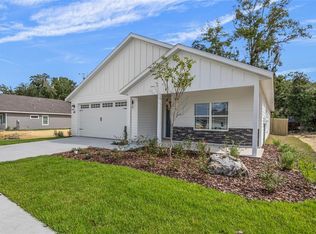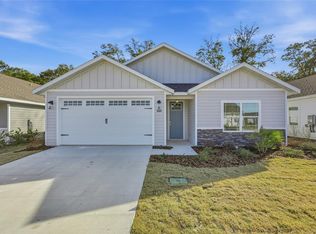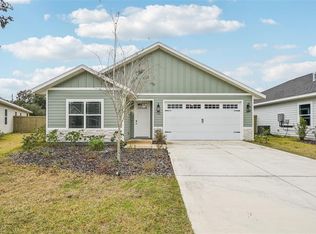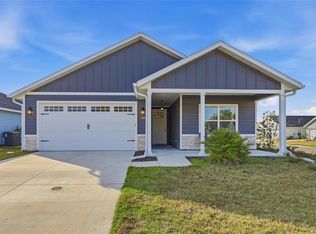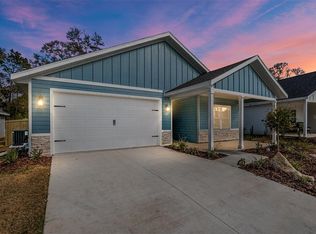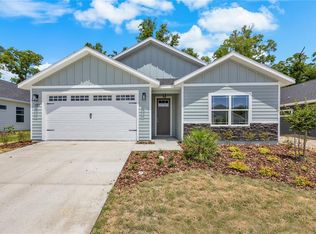1099 SW 66th Ter, Gainesville, FL 32607
What's special
- 672 days |
- 270 |
- 5 |
Zillow last checked: 8 hours ago
Listing updated: January 12, 2026 at 08:27am
Allison Ables Janes 352-727-3953,
WATSON REALTY CORP
Jason Leverette 352-222-2425,
WATSON REALTY CORP

Travel times
Facts & features
Interior
Bedrooms & bathrooms
- Bedrooms: 3
- Bathrooms: 2
- Full bathrooms: 2
Rooms
- Room types: Den/Library/Office
Primary bedroom
- Features: Ceiling Fan(s), En Suite Bathroom, Walk-In Closet(s)
- Level: First
- Area: 221 Square Feet
- Dimensions: 13x17
Great room
- Features: Ceiling Fan(s)
- Level: First
- Area: 325 Square Feet
- Dimensions: 25x13
Kitchen
- Features: Pantry
- Level: First
- Area: 190 Square Feet
- Dimensions: 19x10
Heating
- Central, Natural Gas
Cooling
- Central Air
Appliances
- Included: Dishwasher, Disposal, Exhaust Fan, Microwave, Range, Range Hood, Refrigerator, Tankless Water Heater
- Laundry: Electric Dryer Hookup, Inside, Laundry Room, Washer Hookup
Features
- Ceiling Fan(s), Crown Molding, Eating Space In Kitchen, Living Room/Dining Room Combo, Open Floorplan, Primary Bedroom Main Floor, Solid Wood Cabinets, Split Bedroom, Thermostat, Tray Ceiling(s), Walk-In Closet(s)
- Flooring: Ceramic Tile, Luxury Vinyl
- Doors: Sliding Doors
- Windows: Double Pane Windows, ENERGY STAR Qualified Windows, Insulated Windows, Low Emissivity Windows
- Has fireplace: No
Interior area
- Total structure area: 2,713
- Total interior livable area: 1,900 sqft
Video & virtual tour
Property
Parking
- Total spaces: 2
- Parking features: Driveway, Garage Door Opener
- Attached garage spaces: 2
- Has uncovered spaces: Yes
- Details: Garage Dimensions: 20x20
Features
- Levels: One
- Stories: 1
- Patio & porch: Covered, Front Porch, Rear Porch
- Exterior features: Sidewalk
- Fencing: Fenced
Lot
- Size: 7,306 Square Feet
- Dimensions: 140 x 52
- Features: Cleared
Details
- Parcel number: 06677030258
- Zoning: RESI
- Special conditions: None
Construction
Type & style
- Home type: SingleFamily
- Architectural style: Contemporary,Craftsman
- Property subtype: Single Family Residence
Materials
- HardiPlank Type, Wood Frame
- Foundation: Slab
- Roof: Shingle
Condition
- Completed
- New construction: Yes
- Year built: 2025
Details
- Builder model: Andrew
- Builder name: William Weseman Construction, Inc.
- Warranty included: Yes
Utilities & green energy
- Sewer: Public Sewer
- Water: Public
- Utilities for property: BB/HS Internet Available, Cable Available, Electricity Connected, Natural Gas Connected, Public, Sewer Connected, Street Lights, Underground Utilities, Water Connected
Community & HOA
Community
- Features: Clubhouse, Community Mailbox, Deed Restrictions, Playground, Pool, Sidewalks
- Security: Smoke Detector(s)
- Subdivision: Grand Oaks
HOA
- Has HOA: Yes
- Amenities included: Clubhouse, Playground, Pool, Trail(s)
- Services included: Common Area Taxes, Community Pool, Reserve Fund, Insurance, Maintenance Grounds, Manager, Pool Maintenance
- HOA fee: $60 monthly
- HOA name: Fran Pollard, Watson Realty Corp. CAM
- HOA phone: 352-224-2111
- Pet fee: $0 monthly
Location
- Region: Gainesville
Financial & listing details
- Price per square foot: $224/sqft
- Tax assessed value: $20,000
- Annual tax amount: $1,996
- Date on market: 3/24/2024
- Cumulative days on market: 674 days
- Listing terms: Cash,Conventional,FHA,Other,VA Loan
- Ownership: Fee Simple
- Total actual rent: 0
- Electric utility on property: Yes
- Road surface type: Asphalt, Paved
About the community
Source: William Weseman Construction
10 homes in this community
Available homes
| Listing | Price | Bed / bath | Status |
|---|---|---|---|
Current home: 1099 SW 66th Ter | $424,900 | 3 bed / 2 bath | Pending |
| 1075 SW 66th Ter | $396,900 | 3 bed / 3 bath | Available |
| 6726 SW 10th Ln | $396,900 | 3 bed / 3 bath | Available |
| 6702 SW 10th Ln | $411,000 | 4 bed / 2 bath | Available |
| 6682 SW 10th Ln | $414,900 | 4 bed / 2 bath | Available |
| 1018 SW 67th Way | $449,900 | 4 bed / 2 bath | Available |
| 6703 SW 10th Ln | $449,995 | 4 bed / 3 bath | Available |
| 6694 SW 11th Ln | $459,995 | 3 bed / 2 bath | Available |
Available lots
| Listing | Price | Bed / bath | Status |
|---|---|---|---|
| 6734 SW 10th Ln | $399,500+ | 3 bed / 3 bath | Customizable |
| 6624 SW 10th Ln | $423,000+ | 4 bed / 2 bath | Customizable |
Source: William Weseman Construction
Contact agent
By pressing Contact agent, you agree that Zillow Group and its affiliates, and may call/text you about your inquiry, which may involve use of automated means and prerecorded/artificial voices. You don't need to consent as a condition of buying any property, goods or services. Message/data rates may apply. You also agree to our Terms of Use. Zillow does not endorse any real estate professionals. We may share information about your recent and future site activity with your agent to help them understand what you're looking for in a home.
Learn how to advertise your homesEstimated market value
$420,600
$400,000 - $442,000
$2,897/mo
Price history
| Date | Event | Price |
|---|---|---|
| 1/12/2026 | Pending sale | $424,900$224/sqft |
Source: | ||
| 1/1/2026 | Price change | $424,900-0.7%$224/sqft |
Source: | ||
| 12/3/2025 | Price change | $427,900-0.5%$225/sqft |
Source: | ||
| 9/5/2025 | Price change | $429,900-3%$226/sqft |
Source: | ||
| 8/15/2025 | Price change | $443,000-0.9%$233/sqft |
Source: | ||
Public tax history
| Year | Property taxes | Tax assessment |
|---|---|---|
| 2024 | $439 -12.1% | $20,000 -11.1% |
| 2023 | $499 | $22,500 |
Find assessor info on the county website
Monthly payment
Neighborhood: 32607
Nearby schools
GreatSchools rating
- 5/10Lawton M. Chiles Elementary SchoolGrades: PK-5Distance: 2.1 mi
- 7/10Fort Clarke Middle SchoolGrades: 6-8Distance: 2.9 mi
- 6/10F. W. Buchholz High SchoolGrades: 5,9-12Distance: 2.7 mi
Schools provided by the builder
- Elementary: Chiles Elementary School
- Middle: Ft. Clark Middle School
- High: Buchholz High School
- District: Alachua
Source: William Weseman Construction. This data may not be complete. We recommend contacting the local school district to confirm school assignments for this home.
