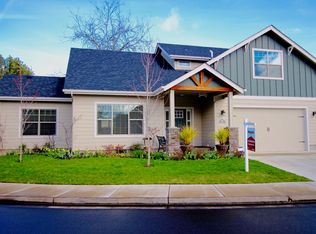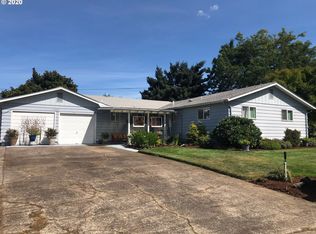Custom executive home in neighborhood of great homes. Wonderful wood work consist of custom Knotty Alder Cabinets/trim and Engineered Hardwood floors. Great Kitchen with Granite counters,Island and Stainless Appliances. Luxury Master with walk in closet & Spa Bath. Newer carpets, Roof and awesome Covered Entertainment Porch. Built in wine/beer coolers, one in the upstairs Game room. 3 car tandem garage and gated RV parking with hookups!
This property is off market, which means it's not currently listed for sale or rent on Zillow. This may be different from what's available on other websites or public sources.


