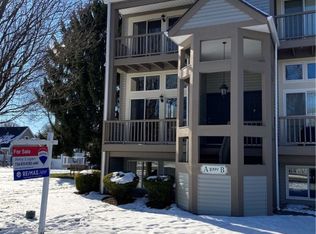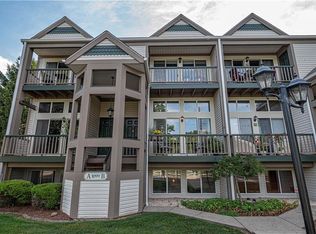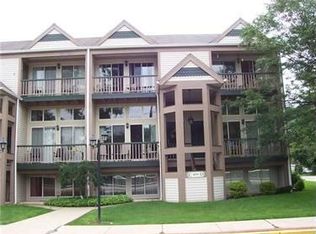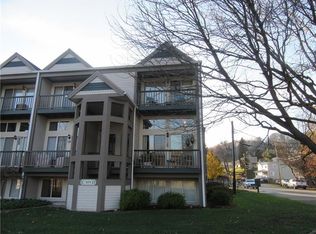Sold for $252,500 on 10/01/25
$252,500
1099 Riverside Dr APT H, Beaver, PA 15009
2beds
1,292sqft
Condominium
Built in 1993
-- sqft lot
$250,900 Zestimate®
$195/sqft
$1,603 Estimated rent
Home value
$250,900
$238,000 - $263,000
$1,603/mo
Zestimate® history
Loading...
Owner options
Explore your selling options
What's special
Serene riverfront lifestyle in this stunning end-unit condo nestled along the scenic banks of the Ohio River. Unit H offers a spacious 3 level layout w/ breathtaking riverviews that will captivate you! The main floor boasts a sunken livingroom anchored by a cozy fireplace &expansive windows flooding the space with natural light. The gourmet kitchen features LVL flooring, abundant cabinetry, ample counter space, SS appliances all making meal prep a delight with easy access to the sunlit diningroom providing a perfect setting for meals & gatherings. Upstairs you will find a private master suite offering a luxurious en-suite bath & private deck. Another generously sized bedroom, full bath & laundry round out the upstairs. LL has a versatile gameroom ideal for entertaining or relaxing, plenty of storage solutions & integral garage. Thoughtfully updated w/new siding, newer roof, H20 tank, HVAC. Tranquil setting w/ easy access to local amenities, shopping, dining and major roadways.
Zillow last checked: 8 hours ago
Listing updated: October 01, 2025 at 01:16pm
Listed by:
Rachel Marchionda 724-846-5440,
HOWARD HANNA REAL ESTATE SERVICES
Bought with:
Joann Gennaro, RS272566
RE/MAX SELECT REALTY
Source: WPMLS,MLS#: 1703217 Originating MLS: West Penn Multi-List
Originating MLS: West Penn Multi-List
Facts & features
Interior
Bedrooms & bathrooms
- Bedrooms: 2
- Bathrooms: 3
- Full bathrooms: 2
- 1/2 bathrooms: 1
Primary bedroom
- Level: Upper
- Dimensions: 14x14
Bedroom 2
- Level: Upper
- Dimensions: 13x10
Dining room
- Level: Main
- Dimensions: 22
Game room
- Level: Lower
- Dimensions: 16x15
Kitchen
- Level: Main
- Dimensions: x11
Laundry
- Level: Upper
Living room
- Level: Main
- Dimensions: 17x14
Heating
- Forced Air, Gas
Cooling
- Central Air
Appliances
- Included: Some Gas Appliances, Dishwasher, Microwave, Refrigerator, Stove
Features
- Window Treatments
- Flooring: Vinyl
- Windows: Window Treatments
- Basement: Finished,Walk-Out Access
- Number of fireplaces: 1
- Fireplace features: Gas, Family/Living/Great Room
Interior area
- Total structure area: 1,292
- Total interior livable area: 1,292 sqft
Property
Parking
- Total spaces: 1
- Parking features: Built In, Garage Door Opener
- Has attached garage: Yes
Features
- Levels: Three Or More
- Stories: 3
- Waterfront features: River Front
Lot
- Size: 871.20 sqft
- Dimensions: 0.02
Details
- Parcel number: 170060107000
Construction
Type & style
- Home type: Condo
- Architectural style: Three Story
- Property subtype: Condominium
Materials
- Vinyl Siding
- Roof: Asphalt
Condition
- Resale
- Year built: 1993
Utilities & green energy
- Sewer: Public Sewer
- Water: Public
Community & neighborhood
Location
- Region: Beaver
HOA & financial
HOA
- Has HOA: Yes
- HOA fee: $250 monthly
Price history
| Date | Event | Price |
|---|---|---|
| 10/1/2025 | Sold | $252,500-2.9%$195/sqft |
Source: | ||
| 10/1/2025 | Pending sale | $260,000$201/sqft |
Source: | ||
| 9/20/2025 | Contingent | $260,000$201/sqft |
Source: | ||
| 9/10/2025 | Listed for sale | $260,000$201/sqft |
Source: | ||
| 9/1/2025 | Pending sale | $260,000$201/sqft |
Source: | ||
Public tax history
| Year | Property taxes | Tax assessment |
|---|---|---|
| 2023 | $4,235 +2.7% | $28,950 |
| 2022 | $4,122 +2.3% | $28,950 |
| 2021 | $4,030 +3.9% | $28,950 |
Find assessor info on the county website
Neighborhood: 15009
Nearby schools
GreatSchools rating
- NACollege Square El SchoolGrades: K-2Distance: 0.9 mi
- 6/10Beaver Area Middle SchoolGrades: 7-8Distance: 1.3 mi
- 8/10Beaver Area Senior High SchoolGrades: 9-12Distance: 1.3 mi
Schools provided by the listing agent
- District: Beaver Area
Source: WPMLS. This data may not be complete. We recommend contacting the local school district to confirm school assignments for this home.

Get pre-qualified for a loan
At Zillow Home Loans, we can pre-qualify you in as little as 5 minutes with no impact to your credit score.An equal housing lender. NMLS #10287.



