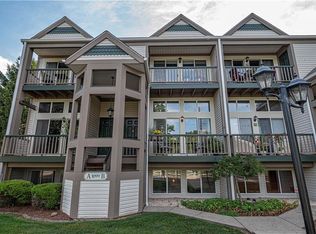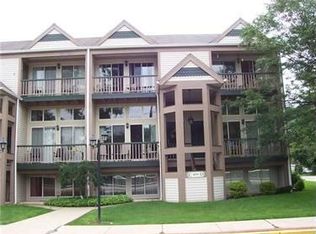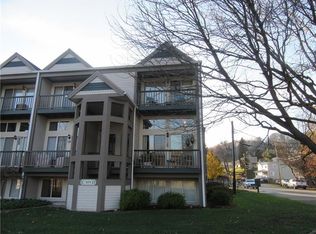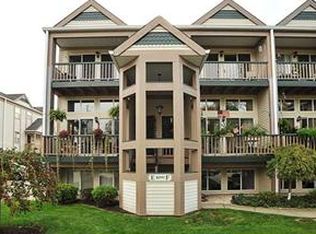Sold for $252,000 on 04/25/25
$252,000
1099 Riverside Dr APT A, Beaver, PA 15009
2beds
1,292sqft
Condominium
Built in 1993
-- sqft lot
$261,600 Zestimate®
$195/sqft
$1,603 Estimated rent
Home value
$261,600
$225,000 - $306,000
$1,603/mo
Zestimate® history
Loading...
Owner options
Explore your selling options
What's special
Welcome home to 1099 A Riverside Drive in lovely Bridgewater. This BEAUTIFUL, open, and spacious end unit 3 level condo with amazing unobstructed river views will AMAZE you. Gorgeous kitchen with lots of cabinets and countertops. Nice sunlit dining room with hardwood floors, and a sunken living room with a one of a kind wall to ceiling stone fireplace. Great views of the river! Wide open floor plans emphasized by vaulted ceilings on first floor and master bedroom! Rear deck, closet, and 1/2 bath too. Master with an awesome bath and private decking with stunning views! And a storage room! Check out the storage in the closet! Second floor laundry. Finished lower level game room with a wet bar. Great storage and truly MOVE IN READY. End unit, extra windows, and loads of natural light. Lots of updates include furnace, AC, water tank, fresh paint, both baths. HOA installed roof a few years ago and is currently installing NEW VINYL siding.
Zillow last checked: 8 hours ago
Listing updated: April 25, 2025 at 10:32am
Listed by:
Amy Logan 724-933-6300,
RE/MAX SELECT REALTY
Bought with:
Amy Logan, RS214822L
RE/MAX SELECT REALTY
Source: WPMLS,MLS#: 1681511 Originating MLS: West Penn Multi-List
Originating MLS: West Penn Multi-List
Facts & features
Interior
Bedrooms & bathrooms
- Bedrooms: 2
- Bathrooms: 3
- Full bathrooms: 2
- 1/2 bathrooms: 1
Primary bedroom
- Level: Upper
- Dimensions: 14x14
Bedroom 2
- Level: Upper
- Dimensions: 13x10
Dining room
- Level: Main
- Dimensions: 22
Game room
- Level: Lower
- Dimensions: 16x15
Kitchen
- Level: Main
- Dimensions: x11
Laundry
- Level: Upper
Living room
- Level: Main
- Dimensions: 17x14
Heating
- Forced Air, Gas
Cooling
- Central Air
Appliances
- Included: Some Gas Appliances, Dryer, Dishwasher, Disposal, Microwave, Refrigerator, Stove, Washer
Features
- Wet Bar
- Flooring: Ceramic Tile, Hardwood, Carpet
- Basement: Finished,Walk-Out Access
- Number of fireplaces: 1
- Fireplace features: Gas, Family/Living/Great Room
Interior area
- Total structure area: 1,292
- Total interior livable area: 1,292 sqft
Property
Parking
- Total spaces: 1
- Parking features: Built In, Garage Door Opener
- Has attached garage: Yes
Features
- Levels: Three Or More
- Stories: 3
- Has view: Yes
- View description: River
- Has water view: Yes
- Water view: River
Details
- Parcel number: 170060100000
Construction
Type & style
- Home type: Condo
- Architectural style: Three Story
- Property subtype: Condominium
Materials
- Vinyl Siding
- Roof: Asphalt
Condition
- Resale
- Year built: 1993
Utilities & green energy
- Sewer: Public Sewer
- Water: Public
Community & neighborhood
Location
- Region: Beaver
HOA & financial
HOA
- Has HOA: Yes
- HOA fee: $250 monthly
Price history
| Date | Event | Price |
|---|---|---|
| 4/25/2025 | Sold | $252,000-6.6%$195/sqft |
Source: | ||
| 3/20/2025 | Contingent | $269,900$209/sqft |
Source: | ||
| 2/18/2025 | Price change | $269,900-3.6%$209/sqft |
Source: | ||
| 11/27/2024 | Listed for sale | $279,900+99.9%$217/sqft |
Source: | ||
| 7/28/2004 | Sold | $140,000+12%$108/sqft |
Source: Public Record Report a problem | ||
Public tax history
| Year | Property taxes | Tax assessment |
|---|---|---|
| 2023 | $4,381 +2.7% | $29,950 |
| 2022 | $4,265 +2.3% | $29,950 |
| 2021 | $4,169 +3.9% | $29,950 |
Find assessor info on the county website
Neighborhood: 15009
Nearby schools
GreatSchools rating
- NACollege Square El SchoolGrades: K-2Distance: 0.9 mi
- 6/10Beaver Area Middle SchoolGrades: 7-8Distance: 1.3 mi
- 8/10Beaver Area Senior High SchoolGrades: 9-12Distance: 1.3 mi
Schools provided by the listing agent
- District: Beaver Area
Source: WPMLS. This data may not be complete. We recommend contacting the local school district to confirm school assignments for this home.

Get pre-qualified for a loan
At Zillow Home Loans, we can pre-qualify you in as little as 5 minutes with no impact to your credit score.An equal housing lender. NMLS #10287.



