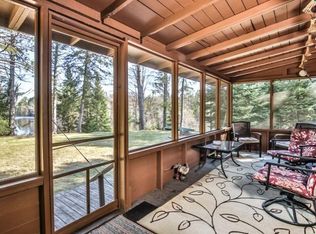Sold for $565,000 on 10/03/24
$565,000
1099 Rivers Edge Ln, Eagle River, WI 54521
3beds
2,350sqft
Single Family Residence
Built in 1995
3.09 Acres Lot
$601,700 Zestimate®
$240/sqft
$2,115 Estimated rent
Home value
$601,700
Estimated sales range
Not available
$2,115/mo
Zestimate® history
Loading...
Owner options
Explore your selling options
What's special
Imagine living in this gorgeous Wisconsin riverfront retreat situated on over 3 very private wooded acres with miles of beautiful nature filled river to explore in the summer months and direct access to the snowmobile trail for winter enjoyment. Huge loft area could be an owners cozy retreat overlooking the window filled living area below featuring a high wood filled ceiling, log trim work and 1 of 2 gas log fireplaces. 2 main floor bedrooms, full bath, open living and dining area with a gorgeous view. You'll love the high end cabinet filled kitchen including all stainless steel appliances with patio door leading to a huge southern exposure deck and 3 season room. Plenty of private space to host friends and family in the finished walk-out lower level featuring a large family room with a second gas log fireplace, full bath and bar area. Outside you will love the expansive green space, fire pit area and permanent dock. There is a 26x26 garage for the toys and a cute little garden shed.
Zillow last checked: 8 hours ago
Listing updated: July 09, 2025 at 04:24pm
Listed by:
PAM HUPF 920-382-3716,
FIRST WEBER - EAGLE RIVER
Bought with:
CLIFF KOLINSKY
CENTURY 21 BURKETT - LOL
Source: GNMLS,MLS#: 207739
Facts & features
Interior
Bedrooms & bathrooms
- Bedrooms: 3
- Bathrooms: 2
- Full bathrooms: 2
Primary bedroom
- Level: Second
- Dimensions: 15x18
Bedroom
- Level: First
- Dimensions: 12x12
Bedroom
- Level: First
- Dimensions: 9x10
Bathroom
- Level: Basement
Bathroom
- Level: First
Bonus room
- Level: Basement
- Dimensions: 9x13
Family room
- Level: Basement
- Dimensions: 19x23
Florida room
- Level: First
- Dimensions: 8x15
Kitchen
- Level: First
- Dimensions: 9x18
Living room
- Level: First
- Dimensions: 16x18
Heating
- Forced Air, Natural Gas
Cooling
- Central Air
Appliances
- Included: Dishwasher, Electric Oven, Electric Range, Electric Water Heater, Microwave, Refrigerator, Range Hood
- Laundry: Washer Hookup, In Basement
Features
- Flooring: Carpet, Tile, Wood
- Doors: French Doors
- Basement: Exterior Entry,Full,Finished,Interior Entry,Walk-Out Access
- Attic: None
- Number of fireplaces: 2
- Fireplace features: Gas Log, Stone
Interior area
- Total structure area: 2,350
- Total interior livable area: 2,350 sqft
- Finished area above ground: 1,310
- Finished area below ground: 1,040
Property
Parking
- Total spaces: 2
- Parking features: Additional Parking, Detached, Garage, Two Car Garage, Storage, Driveway
- Garage spaces: 2
- Has uncovered spaces: Yes
Features
- Patio & porch: Deck, Open, Patio
- Exterior features: Dock, Garden, Landscaping, Out Building(s), Patio, Shed, Gravel Driveway
- Has view: Yes
- View description: Water
- Has water view: Yes
- Water view: Water
- Waterfront features: Shoreline - Sand, River Front
- Body of water: Wisconsin River
- Frontage type: River
- Frontage length: 200,200
Lot
- Size: 3.09 Acres
- Dimensions: 200 x 732
- Features: Level, Open Space, Private, Rural Lot, Secluded, Views, Wooded, Retaining Wall
Details
- Additional structures: Outbuilding, Shed(s)
- Parcel number: 6107405
- Zoning description: All Purpose
Construction
Type & style
- Home type: SingleFamily
- Architectural style: Cabin
- Property subtype: Single Family Residence
Materials
- Frame
- Foundation: Poured
- Roof: Composition,Shingle
Condition
- Year built: 1995
Utilities & green energy
- Electric: Circuit Breakers
- Sewer: Conventional Sewer
- Water: Drilled Well
Community & neighborhood
Location
- Region: Eagle River
Other
Other facts
- Ownership: Fee Simple
Price history
| Date | Event | Price |
|---|---|---|
| 10/3/2024 | Sold | $565,000-3.3%$240/sqft |
Source: | ||
| 8/19/2024 | Contingent | $584,000$249/sqft |
Source: | ||
| 8/14/2024 | Price change | $584,000-0.8%$249/sqft |
Source: | ||
| 7/26/2024 | Price change | $589,000-1.7%$251/sqft |
Source: | ||
| 7/11/2024 | Price change | $599,000-4.2%$255/sqft |
Source: | ||
Public tax history
| Year | Property taxes | Tax assessment |
|---|---|---|
| 2024 | $2,823 +0.1% | $466,500 |
| 2023 | $2,821 +21.3% | $466,500 +110.1% |
| 2022 | $2,325 +6.4% | $222,000 |
Find assessor info on the county website
Neighborhood: 54521
Nearby schools
GreatSchools rating
- 5/10Northland Pines Elementary-Eagle RiverGrades: PK-6Distance: 4.3 mi
- 5/10Northland Pines Middle SchoolGrades: 7-8Distance: 4.5 mi
- 8/10Northland Pines High SchoolGrades: 9-12Distance: 4.5 mi
Schools provided by the listing agent
- Elementary: VI Northland Pines-ER
- Middle: VI Northland Pines
- High: VI Northland Pines
Source: GNMLS. This data may not be complete. We recommend contacting the local school district to confirm school assignments for this home.

Get pre-qualified for a loan
At Zillow Home Loans, we can pre-qualify you in as little as 5 minutes with no impact to your credit score.An equal housing lender. NMLS #10287.
