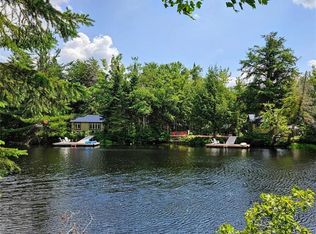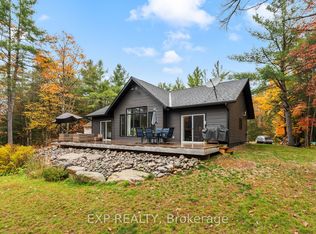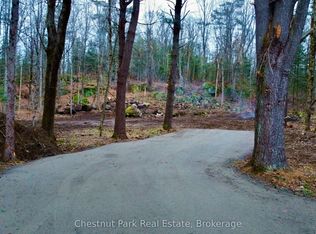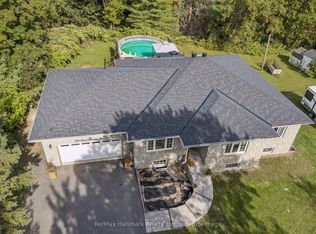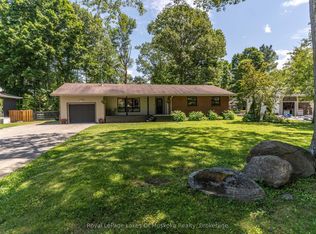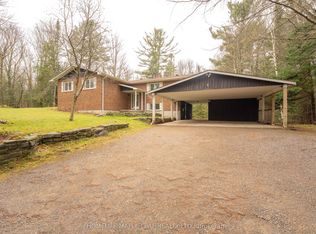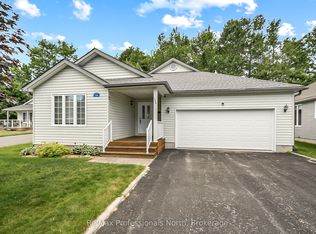Privacy, Nature & Space Just Minutes from Bracebridge! Welcome to 1099 Peterson Road, where over 101 acres of private Muskoka wilderness set the stage for your next chapter. Located just 10 minutes from the Town of Bracebridge, this home blends comfort, convenience, and the ultimate escape. The spacious 3-bedroom, 2-bathroom layout offers over 2,500 sq. ft. of living space, an exceptionally large family recreation room with ample space to grow. A detached garage, a new drilled well (2023), and year-round municipal road access make this property ideal for full-time living or a four-season retreat. Outside, the possibilities are endless. Ride your ATVs or snowmobiles, explore the walking trails, or simply relax and take in the fresh Muskoka air. Move-in ready and loaded with potential, this is more than just a home; it's a lifestyle. Experience the perfect balance of solitude and accessibility at this value-added destination.
For sale
C$845,000
1099 Peterson Rd, Bracebridge, ON P1L 1X1
3beds
2baths
Single Family Residence
Built in ----
101.38 Square Feet Lot
$-- Zestimate®
C$--/sqft
C$-- HOA
What's special
Detached garageWalking trails
- 213 days |
- 15 |
- 0 |
Zillow last checked: 8 hours ago
Listing updated: October 29, 2025 at 06:59am
Listed by:
Harvey Kalles Real Estate Ltd.
Source: TRREB,MLS®#: X12205588 Originating MLS®#: One Point Association of REALTORS
Originating MLS®#: One Point Association of REALTORS
Facts & features
Interior
Bedrooms & bathrooms
- Bedrooms: 3
- Bathrooms: 2
Primary bedroom
- Level: Upper
- Dimensions: 4.77 x 3.58
Bedroom 2
- Level: Main
- Dimensions: 3.82 x 3.58
Bathroom
- Level: Upper
- Dimensions: 2.2 x 2.2
Bathroom
- Level: Main
- Dimensions: 2.57 x 3.58
Dining room
- Level: Main
- Dimensions: 3.65 x 3.58
Family room
- Level: Lower
- Dimensions: 7.7 x 8.33
Kitchen
- Level: Main
- Dimensions: 3.49 x 3.58
Laundry
- Level: Main
- Dimensions: 3.8 x 2.27
Living room
- Level: Main
- Dimensions: 5.49 x 4.66
Office
- Level: Main
- Dimensions: 4.63 x 2.27
Heating
- Baseboard, Electric
Cooling
- None
Features
- None
- Basement: Half
- Has fireplace: Yes
Interior area
- Living area range: 2000-2500 null
Property
Parking
- Total spaces: 8
- Parking features: Private
- Has garage: Yes
Features
- Pool features: None
- Has view: Yes
- View description: Forest
- Waterfront features: None
Lot
- Size: 101.38 Square Feet
- Features: Hospital, Wooded/Treed, Irregular Lot
Details
- Parcel number: 480520530
Construction
Type & style
- Home type: SingleFamily
- Property subtype: Single Family Residence
Materials
- Wood
- Foundation: Concrete Block
- Roof: Asphalt Shingle
Utilities & green energy
- Sewer: Septic
Community & HOA
Community
- Security: None
Location
- Region: Bracebridge
Financial & listing details
- Annual tax amount: C$3,551
- Date on market: 6/8/2025
Harvey Kalles Real Estate Ltd.
By pressing Contact Agent, you agree that the real estate professional identified above may call/text you about your search, which may involve use of automated means and pre-recorded/artificial voices. You don't need to consent as a condition of buying any property, goods, or services. Message/data rates may apply. You also agree to our Terms of Use. Zillow does not endorse any real estate professionals. We may share information about your recent and future site activity with your agent to help them understand what you're looking for in a home.
Price history
Price history
Price history is unavailable.
Public tax history
Public tax history
Tax history is unavailable.Climate risks
Neighborhood: P1L
Nearby schools
GreatSchools rating
No schools nearby
We couldn't find any schools near this home.
- Loading
