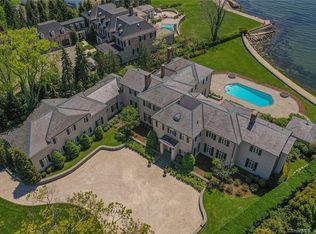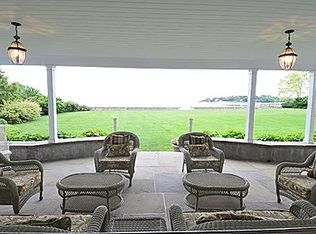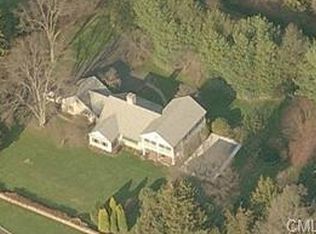Sold for $6,800,000 on 03/03/25
$6,800,000
1099 Pequot Ave, Southport, CT 06890
5beds
11,078sqft
Single Family Residence
Built in 1996
1.9 Acres Lot
$12,637,700 Zestimate®
$614/sqft
$8,594 Estimated rent
Home value
$12,637,700
$9.86M - $16.18M
$8,594/mo
Zestimate® history
Loading...
Owner options
Explore your selling options
What's special
Coveted Southport waterfront. Builder's own 11,000+ sq. foot custom home on private Rock Point Road off Pequot Avenue and walking distance to Southport Beach and Village. Magnificent 1.9-acre lot with 200 feet directly on Long Island Sound with views towards Westport's Gold Coast of Beachside Avenue and the Manhattan skyline in the distance. A beautiful pool and pool house pull you outside to enjoy every changing tide and sky. Outstanding value when compared to neighboring sales and tremendous potential upside awaits the prudent purchaser. A similar sized lot on the street recently sold for $7m and the house directly next door sold in 2020 for $16.5m. Come and see for yourself. Don't miss out as all of our best local waterfront properties are being snatched up. Close to the town centers of Westport, Southport and Fairfield and just 50 miles to NYC.
Zillow last checked: 8 hours ago
Source: William Raveis Real Estate, Mortgage & Insurance,MLS#: 24033417
Facts & features
Interior
Bedrooms & bathrooms
- Bedrooms: 5
- Bathrooms: 9
- Full bathrooms: 7
- 1/2 bathrooms: 2
Heating
- Forced Air
Cooling
- Central Air
Appliances
- Included: Dishwasher, Dryer, Freezer, Range, Refrigerator, Washer
Interior area
- Total structure area: 11,078
- Total interior livable area: 11,078 sqft
Property
Parking
- Total spaces: 4
- Parking features: GarageAttached
- Has attached garage: Yes
Features
- Has private pool: Yes
- Waterfront features: Waterfront
- Frontage type: Waterfront
Lot
- Size: 1.90 Acres
Details
- Parcel number: FAIRM281B13
Construction
Type & style
- Home type: SingleFamily
- Property subtype: Single Family Residence
Condition
- Year built: 1996
Community & neighborhood
Location
- Region: Southport
Price history
| Date | Event | Price |
|---|---|---|
| 3/3/2025 | Sold | $6,800,000-2.8%$614/sqft |
Source: Public Record | ||
| 11/12/2024 | Pending sale | $6,995,000$631/sqft |
Source: | ||
| 7/18/2024 | Price change | $6,995,000-6.7%$631/sqft |
Source: | ||
| 1/29/2024 | Listed for sale | $7,500,000-3.2%$677/sqft |
Source: | ||
| 10/26/2023 | Listing removed | -- |
Source: | ||
Public tax history
| Year | Property taxes | Tax assessment |
|---|---|---|
| 2025 | $205,620 +1.8% | $7,242,690 |
| 2024 | $202,071 +1.4% | $7,242,690 |
| 2023 | $199,246 +1% | $7,242,690 |
Find assessor info on the county website
Neighborhood: Southport
Nearby schools
GreatSchools rating
- 8/10Mill Hill SchoolGrades: K-5Distance: 1.3 mi
- 8/10Roger Ludlowe Middle SchoolGrades: 6-8Distance: 2.1 mi
- 9/10Fairfield Ludlowe High SchoolGrades: 9-12Distance: 2.1 mi
Schools provided by the listing agent
- Elementary: Mill Hill
- Middle: Roger Ludlowe
- High: Fairfield Ludlowe
Source: William Raveis Real Estate, Mortgage & Insurance. This data may not be complete. We recommend contacting the local school district to confirm school assignments for this home.
Sell for more on Zillow
Get a free Zillow Showcase℠ listing and you could sell for .
$12.6M
2% more+ $253K
With Zillow Showcase(estimated)
$12.9M

