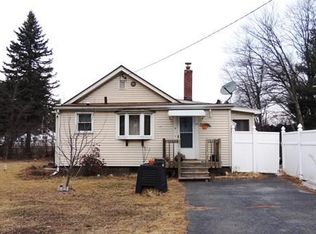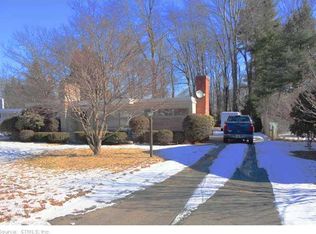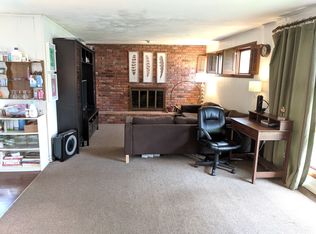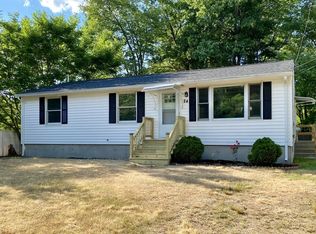Refined one level living in 16 Acres under 150k. This home offers the finishes you come to expect in a remodeled home in a popular neighborhood with a convenient location at an affordable price! The exterior features include a new roof, new replacement windows, refreshed siding and a large rear fenced yard. The interior of this home is just what todays buyer crave for, open floor plan, large eat in kitchen with corian counter tops, ceramic tile flooring and backsplash equipped with stainless steel appliances. Lots of new flooring throughout, recessed lighting in the living room are some of the other interior features. This home is positioned on Parker St outfitted with sidewalks near the corners of Vincent St and Groton St allowing plenty of guests to park there and make the quick, safe walk to your home. A great, affordable opportunity!
This property is off market, which means it's not currently listed for sale or rent on Zillow. This may be different from what's available on other websites or public sources.



