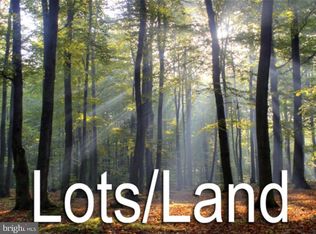The Madison County home you've been waiting for is finally here! Conveniently located in the heart of Madison County on Oneals Rd, this custom-built gem is minutes from Route 29--a perfect spot for commuters to NGIC, C'Ville or even points north! Wrapped in durable hardiplank, with three finished levels nestled on a 4 park-like acres, you'll love the convenience to shopping/town, plus direct access to Madison's ever-popular Hoover Ridge Park! Built by the current owners, you'll love the one-level living for the owners, 2 spacious bedrooms topside, and a fully finished lower level for your guests or extended family. Hardwood flooring throughout wraps this open floor plan in style--spend many evenings in the living room w/fireplace that opens to the rear covered porch. Spacious granite counters & custom cabinets & island adorn the roomy kitchen that are steps from the classy dining room. Enjoy "hi-speed" telecommuting from your private main floor den. Upstairs has 2 spacious bedrooms w/walk-in closets & full bath. The fully finished downstairs is perfect for family or guests who need privacy...with a full bath, FULL KITCHEN, and private entrance, they (and you!) will love the ability to come & go as they please! Lastly, you'll love the open outdoor living space that affords kids of all ages room to garden, enjoy the firepit, or entertain friends!
This property is off market, which means it's not currently listed for sale or rent on Zillow. This may be different from what's available on other websites or public sources.
