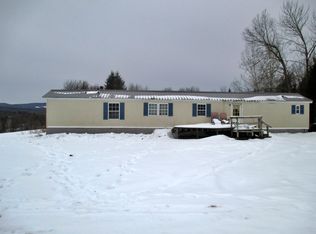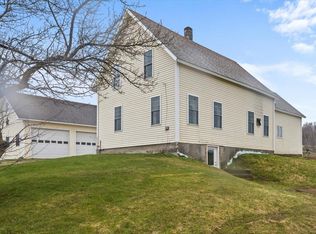Closed
Listed by:
Emily Cole,
EXP Realty Phone:802-393-0876,
Carri Ferrari,
EXP Realty
Bought with: Big Bear Real Estate
$750,000
1099 Number 12 Road, Newport Town, VT 05857
3beds
2,586sqft
Single Family Residence
Built in 1988
85 Acres Lot
$747,900 Zestimate®
$290/sqft
$3,071 Estimated rent
Home value
$747,900
Estimated sales range
Not available
$3,071/mo
Zestimate® history
Loading...
Owner options
Explore your selling options
What's special
Welcome to this rare 3-bedroom, 3-bathroom single-family home set on an expansive 85-acre estate—offering privacy, natural beauty, and endless possibilities. Conveniently located just a short drive to both Lake Memphremagog and a premier ski resort, this property is perfect for outdoor enthusiasts, equestrians, or anyone seeking a peaceful lifestyle with year-round recreation. Inside, the home features a warm, functional layout with inviting living areas, a well-appointed kitchen, and a cozy dining space—ideal for everyday living or casual entertaining. The bedrooms are generously sized, including a primary suite with private access to a shared bath and a walk-in closet. The partially finished lower level adds flexibility, perfect for a game room, hobby area, or additional storage. Step outside to enjoy the panoramic mountain and pasture views from the large deck—an ideal setting for relaxing or hosting guests. The in-ground pool offers a great place to cool off on summer days or lounge with family and friends. Equestrians will appreciate the 4-stall horse barn, complete with a tack room and lofted hay storage. A separate 1,260 sq ft outbuilding provides ample space for equipment, tools, or workshop needs. Whether you're looking for a full-time residence, a vacation escape, or a unique investment opportunity, this exceptional property delivers comfort, versatility, and unmatched outdoor access in a truly breathtaking location.
Zillow last checked: 8 hours ago
Listing updated: June 30, 2025 at 12:15pm
Listed by:
Emily Cole,
EXP Realty Phone:802-393-0876,
Carri Ferrari,
EXP Realty
Bought with:
Tina Leblond
Big Bear Real Estate
Source: PrimeMLS,MLS#: 5042427
Facts & features
Interior
Bedrooms & bathrooms
- Bedrooms: 3
- Bathrooms: 3
- Full bathrooms: 2
- 3/4 bathrooms: 1
Heating
- Oil, Baseboard, Pellet Furnace
Cooling
- None
Appliances
- Included: Dishwasher, Dryer, Gas Range, Refrigerator, Washer, Water Heater off Boiler, Owned Water Heater
- Laundry: In Basement
Features
- Central Vacuum, Dining Area, Kitchen Island, Kitchen/Dining, Kitchen/Living, Primary BR w/ BA, Natural Light
- Flooring: Carpet, Hardwood, Tile
- Basement: Finished,Full,Partially Finished,Walkout,Interior Access,Interior Entry
Interior area
- Total structure area: 3,717
- Total interior livable area: 2,586 sqft
- Finished area above ground: 2,086
- Finished area below ground: 500
Property
Parking
- Total spaces: 1
- Parking features: Gravel
- Garage spaces: 1
Features
- Levels: Two
- Stories: 2
- Exterior features: Deck, Garden
- Has private pool: Yes
- Pool features: In Ground
- Has spa: Yes
- Spa features: Bath
- Fencing: Dog Fence
- Has view: Yes
- View description: Mountain(s)
- Frontage length: Road frontage: 2118
Lot
- Size: 85 Acres
- Features: Country Setting, Horse/Animal Farm, Field/Pasture, Landscaped, Wooded, Near Shopping, Near Skiing, Near Snowmobile Trails, Rural, Near Hospital, Near ATV Trail, Near School(s)
Details
- Additional structures: Barn(s), Outbuilding, Stable(s)
- Zoning description: residential
Construction
Type & style
- Home type: SingleFamily
- Architectural style: Colonial
- Property subtype: Single Family Residence
Materials
- Wood Frame, Vinyl Siding
- Foundation: Concrete
- Roof: Asphalt Shingle
Condition
- New construction: No
- Year built: 1988
Utilities & green energy
- Electric: 200+ Amp Service
- Sewer: 1000 Gallon, Leach Field, Private Sewer, Septic Tank
- Utilities for property: Phone, Underground Utilities, Satellite Internet
Community & neighborhood
Location
- Region: Newport Center
Other
Other facts
- Road surface type: Unpaved
Price history
| Date | Event | Price |
|---|---|---|
| 6/30/2025 | Sold | $750,000-5.7%$290/sqft |
Source: | ||
| 5/26/2025 | Contingent | $795,000$307/sqft |
Source: | ||
| 5/22/2025 | Listed for sale | $795,000+26.7%$307/sqft |
Source: | ||
| 10/31/2024 | Sold | $627,500-1.2%$243/sqft |
Source: | ||
| 10/7/2024 | Contingent | $635,000$246/sqft |
Source: | ||
Public tax history
Tax history is unavailable.
Neighborhood: 05857
Nearby schools
GreatSchools rating
- 4/10Newport Town SchoolGrades: PK-6Distance: 1.8 mi
- 5/10North Country Senior Uhsd #22Grades: 9-12Distance: 6.5 mi
Schools provided by the listing agent
- Elementary: Newport Town School
- Middle: North Country Junior High
- High: North Country Union High Sch
Source: PrimeMLS. This data may not be complete. We recommend contacting the local school district to confirm school assignments for this home.

Get pre-qualified for a loan
At Zillow Home Loans, we can pre-qualify you in as little as 5 minutes with no impact to your credit score.An equal housing lender. NMLS #10287.

