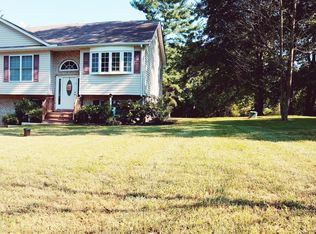Sold for $325,000
$325,000
1099 Nottingham Rd, Elkton, MD 21921
3beds
1,492sqft
Single Family Residence
Built in 1996
0.75 Acres Lot
$369,000 Zestimate®
$218/sqft
$2,146 Estimated rent
Home value
$369,000
$351,000 - $387,000
$2,146/mo
Zestimate® history
Loading...
Owner options
Explore your selling options
What's special
Welcome home to this beautifully renovated split level! As you come up the driveway you will notice that you have great front, back and side yard space for entertaining with trees around for privacy. Through the front door you will come into a large living room/dining room space with new luxury vinyl throughout. But the real eye catcher is the FULLY RENOVATED gally style kitchen with black stainless appliances, ship lap accent wall, brick backsplash, farm style sink, spacious peninsula and granite counter tops! The sellers have opened this space up to create a welcoming area for family and friends to gather in your new home! Continue up the stairs...and don't miss the newly renovated railing...and you will be greeted with new flooring throughout the second floor as well. The primary bedroom hosts a newly renovated half bath. The other two bedrooms and hall bath have also been recently updated. But that's not all, the fully finished basement adds extra living space for entertaining and with egress windows, you can also consider adding additional bedrooms. The laundry room/utility room is tucked just at the bottom of the stares. HVAC, well pump and pressure tank all replaced within the last year. Close to commuter routes 40 and 95 as well as shops and restaurants! Schedule your private tour today! OPEN HOUSE SAT. 9/30 10-12 p.m.
Zillow last checked: 8 hours ago
Listing updated: December 27, 2023 at 12:14am
Listed by:
Kara Chapman 717-437-0772,
Remax Vision
Bought with:
Chi Barbosa, 0225265275
Compass
Source: Bright MLS,MLS#: MDCC2010616
Facts & features
Interior
Bedrooms & bathrooms
- Bedrooms: 3
- Bathrooms: 2
- Full bathrooms: 1
- 1/2 bathrooms: 1
Basement
- Area: 450
Heating
- Forced Air, Propane
Cooling
- Central Air, Electric
Appliances
- Included: Microwave, Dishwasher, Dryer, Ice Maker, Self Cleaning Oven, Oven/Range - Gas, Refrigerator, Washer, Water Heater, Water Treat System, Electric Water Heater
- Laundry: In Basement, Laundry Room
Features
- Attic, Ceiling Fan(s), Combination Kitchen/Living, Open Floorplan, Kitchen - Galley, Kitchen Island, Primary Bath(s), Bathroom - Tub Shower
- Flooring: Vinyl, Wood
- Basement: Finished
- Has fireplace: No
Interior area
- Total structure area: 1,492
- Total interior livable area: 1,492 sqft
- Finished area above ground: 1,042
- Finished area below ground: 450
Property
Parking
- Total spaces: 3
- Parking features: Asphalt, Shared Driveway, Driveway
- Uncovered spaces: 3
Accessibility
- Accessibility features: None
Features
- Levels: Multi/Split,Two
- Stories: 2
- Pool features: None
Lot
- Size: 0.75 Acres
Details
- Additional structures: Above Grade, Below Grade
- Parcel number: 0803100936
- Zoning: UR
- Special conditions: Standard
Construction
Type & style
- Home type: SingleFamily
- Property subtype: Single Family Residence
Materials
- Asphalt
- Foundation: Block
Condition
- Very Good
- New construction: No
- Year built: 1996
- Major remodel year: 2023
Utilities & green energy
- Sewer: On Site Septic
- Water: Well
- Utilities for property: Propane
Community & neighborhood
Location
- Region: Elkton
- Subdivision: Cecil County
Other
Other facts
- Listing agreement: Exclusive Right To Sell
- Listing terms: Conventional,FHA,VA Loan,USDA Loan,Cash
- Ownership: Fee Simple
Price history
| Date | Event | Price |
|---|---|---|
| 12/26/2023 | Sold | $325,000-3%$218/sqft |
Source: | ||
| 12/2/2023 | Pending sale | $335,000$225/sqft |
Source: | ||
| 11/4/2023 | Price change | $335,000-2.9%$225/sqft |
Source: | ||
| 10/16/2023 | Price change | $345,000-2.8%$231/sqft |
Source: | ||
| 9/30/2023 | Listed for sale | $355,000+34%$238/sqft |
Source: | ||
Public tax history
| Year | Property taxes | Tax assessment |
|---|---|---|
| 2025 | -- | $212,967 +12.2% |
| 2024 | $2,077 +0.5% | $189,800 +1.5% |
| 2023 | $2,066 -0.5% | $187,067 -1.4% |
Find assessor info on the county website
Neighborhood: 21921
Nearby schools
GreatSchools rating
- 8/10Leeds Elementary SchoolGrades: PK-5Distance: 2.6 mi
- 5/10Cherry Hill Middle SchoolGrades: 6-8Distance: 4.3 mi
- 3/10North East High SchoolGrades: 9-12Distance: 3.7 mi
Schools provided by the listing agent
- District: Cecil County Public Schools
Source: Bright MLS. This data may not be complete. We recommend contacting the local school district to confirm school assignments for this home.
Get a cash offer in 3 minutes
Find out how much your home could sell for in as little as 3 minutes with a no-obligation cash offer.
Estimated market value$369,000
Get a cash offer in 3 minutes
Find out how much your home could sell for in as little as 3 minutes with a no-obligation cash offer.
Estimated market value
$369,000
