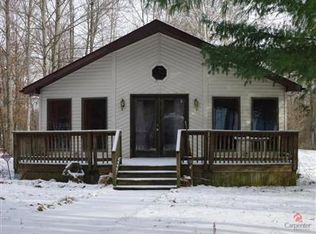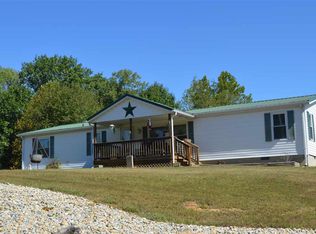YOU DON'T WANT TO MISS OUT ON THIS ONE! THIS 4 BEDROOM, 2 BATHROOM COUNTRY HOME SETS ON A BEAUTIFUL ACRE IN THE SHAWSWICK AREA. WITH ITS MATURE TREES AND LANDSCAPING, THIS HOME POPS AS SOON AS YOU PULL INTO THE DRIVEWAY. MAIN BEDROOM HAS ITS OWN PRIVATE MASTER BATHROOM. THE OTHER 3 BEDROOMS AND 2ND FULL BATHROOM ARE CONVENIENTLY PLACED ON THE WEST SIDE OF THE HOME. SPACIOUS LIVING ROOM LEADS TO THE REAR DECK MAKES FOR A WONDERFUL COOKOUT AREA. 2 CAR DETACHED GARAGE SETS NICELY BEHIND THE HOME AND PROVIDES ADDITIONAL STORAGE. NEW HVAC SYSTEM LESS THAN 1 YEAR OLD. KITCHEN APPLIANCES AND HOME WARRANTY ARE INCLUDED.
This property is off market, which means it's not currently listed for sale or rent on Zillow. This may be different from what's available on other websites or public sources.


