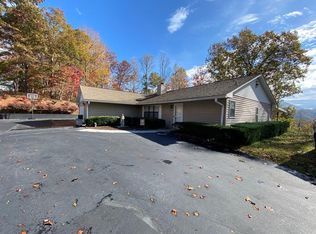A Must See -- Gorgeous Traditional home tucked away at the top of Holly Terrace Road. Beautiful landscaping surrounds the home from privacy bushes along the driveway to a raised walking path. A vaulted ceiling accents the main living area with a stone wood burning fireplace and seamlessly adjoins the dining area and opens into a very large fully equipped kitchen with a brand new cook top, double ovens and more. Lots of cabinets & counter space with plenty of room for the Cook in the family. The spacious Master Bedroom with en suite to include a jetted tub and dual vanities and walk in closet. The lower level of the house features a two car garage that leads into a very spacious area that could be utilized for your family room, game room or pursuing arts & crafts. The lower level also contains a den, the laundry room, a half bath and a bonus room set up for additional sleeping space. Your choice, rest and relax on either the front or back porch; just right for morning coffee or a nice afternoon sweet tea. This home needs to be seen to be fully appreciated. Easy to show, call for your appointment!
This property is off market, which means it's not currently listed for sale or rent on Zillow. This may be different from what's available on other websites or public sources.
