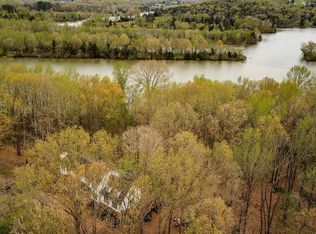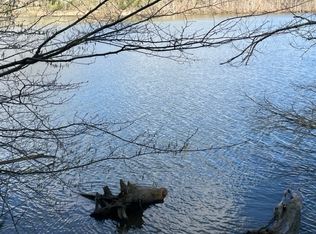Old Hickory Lake/ Cumberland River Frontage-Starfall Landing-10.06 acres- Home is beautiful- 4200 sq ft- 3 stories- Could be 6 bdr 3.5 baths- lots of updating- shed- very private and quiet at dead end of street! Concrete drive- Home shows just like new! Finished basement- 2 car garage- ship lap walls and ceilings just added- 3 gas fireplaces-new appliances- wrap around deck to enjoy the awesome views and nature! Words and pictures cannot do it justice! Come see! Buy Part or All!
This property is off market, which means it's not currently listed for sale or rent on Zillow. This may be different from what's available on other websites or public sources.

