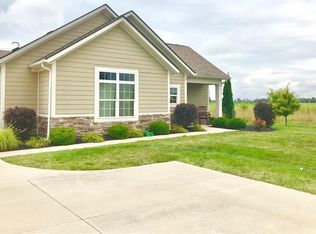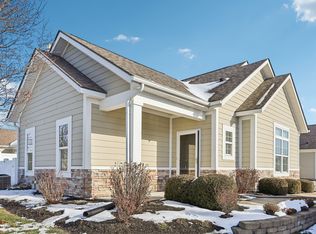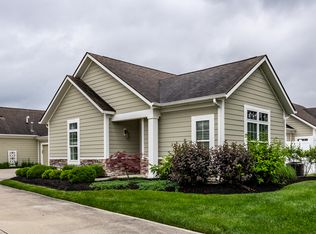Sold
$280,987
1099 Distinctive Way, Greenfield, IN 46140
2beds
1,489sqft
Residential, Condominium
Built in 2011
-- sqft lot
$287,200 Zestimate®
$189/sqft
$1,839 Estimated rent
Home value
$287,200
$250,000 - $330,000
$1,839/mo
Zestimate® history
Loading...
Owner options
Explore your selling options
What's special
So many upgrades for you to enjoy. Sit a'spell in the Great Room with cathedral ceiling and gas-log fireplace. Cozy! Low maintenance luxury vinyl. Atrium doors to patio which has new awning to filter the sun, new vinyl low-maintenance fence. Great Rm open to dining room and kitchen with cherry-stained cabinets, stainless appliances, island/bar, walk-in pantry. Wowser master bath has spectacular updates: raised vanity, walk-in shower tiled to ceiling, bench, no glass door to clean, traverine marble floor, 2 shower heads! Walk-in closet. Sound-proofing added. Atrium doors in primary for light & soft summer breezes. Deep, finished garage now heated; has power lift for storage and safety. Boxes take a ride! Beautiful clubhouse, pool, exercise area. HOA washes exterior windows annually. No rentals. EXCLUDE: firepit, water softener, washer, dryer. Garage frig stays. Craftsman workbench negotiable.
Zillow last checked: 8 hours ago
Listing updated: August 08, 2024 at 08:15am
Listing Provided by:
Pegg Kennedy 317-223-1692,
F.C. Tucker Company
Bought with:
Mark Dudley
RE/MAX Realty Group
Jeffrey Clark
RE/MAX Realty Group
Source: MIBOR as distributed by MLS GRID,MLS#: 21972470
Facts & features
Interior
Bedrooms & bathrooms
- Bedrooms: 2
- Bathrooms: 2
- Full bathrooms: 2
- Main level bathrooms: 2
- Main level bedrooms: 2
Primary bedroom
- Features: Carpet
- Level: Main
- Area: 168 Square Feet
- Dimensions: 12x14
Bedroom 2
- Features: Carpet
- Level: Main
- Area: 132 Square Feet
- Dimensions: 12x11
Dining room
- Features: Vinyl Plank
- Level: Main
- Area: 90 Square Feet
- Dimensions: 10x09
Kitchen
- Features: Laminate
- Level: Main
- Area: 120 Square Feet
- Dimensions: 12x10
Living room
- Features: Vinyl Plank
- Level: Main
- Area: 225 Square Feet
- Dimensions: 15x15
Heating
- Forced Air
Cooling
- Has cooling: Yes
Appliances
- Included: Dishwasher, Dryer, Disposal, MicroHood, Electric Oven, Refrigerator, Washer, Water Softener Owned
Features
- Attic Pull Down Stairs, Breakfast Bar, Cathedral Ceiling(s), High Ceilings, Entrance Foyer, Ceiling Fan(s), High Speed Internet, Pantry, Walk-In Closet(s)
- Windows: Screens, Windows Thermal
- Has basement: No
- Attic: Pull Down Stairs
- Number of fireplaces: 1
- Fireplace features: Gas Log, Great Room
- Common walls with other units/homes: End Unit
Interior area
- Total structure area: 1,489
- Total interior livable area: 1,489 sqft
Property
Parking
- Total spaces: 2
- Parking features: Attached
- Attached garage spaces: 2
Features
- Levels: One
- Stories: 1
- Entry location: Ground Level
- Exterior features: Fire Pit
Details
- Parcel number: 300636150001014009
- Horse amenities: None
Construction
Type & style
- Home type: Condo
- Architectural style: Traditional
- Property subtype: Residential, Condominium
- Attached to another structure: Yes
Materials
- Cement Siding, Stone
- Foundation: Slab
Condition
- New construction: No
- Year built: 2011
Utilities & green energy
- Water: Municipal/City
Community & neighborhood
Location
- Region: Greenfield
- Subdivision: Villas At Timber Run
HOA & financial
HOA
- Has HOA: Yes
- HOA fee: $290 monthly
Price history
| Date | Event | Price |
|---|---|---|
| 8/5/2024 | Sold | $280,987-4.8%$189/sqft |
Source: | ||
| 6/28/2024 | Pending sale | $295,000$198/sqft |
Source: | ||
| 4/29/2024 | Listed for sale | $295,000$198/sqft |
Source: | ||
| 4/22/2024 | Pending sale | $295,000$198/sqft |
Source: | ||
| 4/8/2024 | Listed for sale | $295,000$198/sqft |
Source: | ||
Public tax history
| Year | Property taxes | Tax assessment |
|---|---|---|
| 2024 | $2,054 -5.2% | $265,600 +11.9% |
| 2023 | $2,167 +1.3% | $237,400 +3.4% |
| 2022 | $2,139 +2.4% | $229,500 +3% |
Find assessor info on the county website
Neighborhood: 46140
Nearby schools
GreatSchools rating
- 5/10Weston Elementary SchoolGrades: K-3Distance: 1.2 mi
- 5/10Greenfield Central Junior High SchoolGrades: 7-8Distance: 1.2 mi
- 7/10Greenfield-Central High SchoolGrades: 9-12Distance: 1.4 mi
Schools provided by the listing agent
- Elementary: Weston Elementary School
- Middle: Greenfield Central Junior High Sch
- High: Greenfield-Central High School
Source: MIBOR as distributed by MLS GRID. This data may not be complete. We recommend contacting the local school district to confirm school assignments for this home.
Get a cash offer in 3 minutes
Find out how much your home could sell for in as little as 3 minutes with a no-obligation cash offer.
Estimated market value
$287,200
Get a cash offer in 3 minutes
Find out how much your home could sell for in as little as 3 minutes with a no-obligation cash offer.
Estimated market value
$287,200


