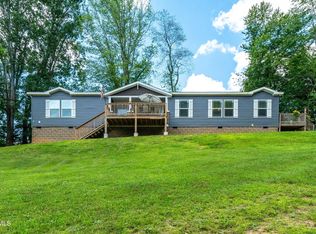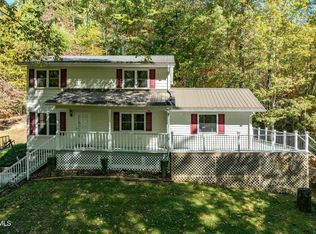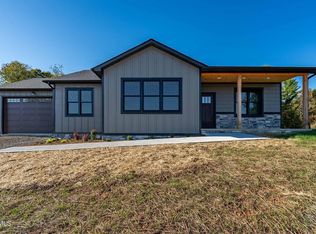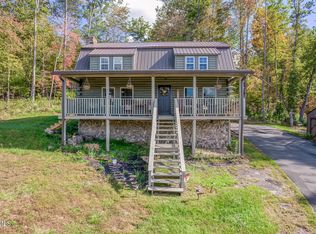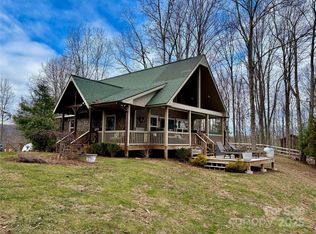Surrounded by mountain views on both sides, this newly built custom home offers the perfect blend of rustic character and modern luxury. Designed to complement its surroundings, the exterior blends naturally with the landscape, while expansive windows frame panoramic views and fill the interior with soft, natural light. The open-concept living area features vaulted ceilings with exposed beams and a loft overlooking the great room — all centered around the breathtaking mountain scenery that truly makes Mountain City live up to its name. The gourmet kitchen includes leathered granite countertops, custom walnut cabinetry, a commercial-grade refrigerator, stainless steel appliances, and a spacious island ideal for gathering. The primary suite provides a relaxing retreat with a spa-inspired bath featuring a soaking tub, walk-in shower, and dual vanities. Upstairs, a versatile loft offers space for an office, reading nook, or play area, while additional bedrooms ensure comfort for family and guests. The finished downstairs level is ideal as a private teen suite, guest area, or second living space. Outdoor living shines with dual oversized porches that capture mountain views from both sides, a large partially covered Trex deck, and an expansive drive-under extra-deep garage. A detached, nearly completed additional garage provides even more space for vehicles, hobbies, or all your mountain toys. With thoughtful craftsmanship throughout and just a few finishing touches remaining for the buyer to complete, this home is ideal for full-time living or a refined mountain retreat.
For sale
Price cut: $10K (12/30)
$460,000
1099 Deer Run Rd, Mountain City, TN 37683
3beds
2,124sqft
Est.:
Single Family Residence, Residential
Built in 2021
2.77 Acres Lot
$447,500 Zestimate®
$217/sqft
$-- HOA
What's special
Mountain viewsFinished downstairs levelOversized porchesCommercial-grade refrigeratorVersatile loftPanoramic viewsOutdoor living
- 87 days |
- 2,664 |
- 128 |
Zillow last checked: 9 hours ago
Listing updated: December 30, 2025 at 11:23am
Listed by:
April Arnold 423-202-4486,
eXp Realty, LLC 888-519-5113
Source: TVRMLS,MLS#: 9986836
Tour with a local agent
Facts & features
Interior
Bedrooms & bathrooms
- Bedrooms: 3
- Bathrooms: 3
- Full bathrooms: 2
- 1/2 bathrooms: 1
Primary bedroom
- Level: Lower
Heating
- Central
Cooling
- Central Air
Appliances
- Included: Built-In Gas Oven, Dishwasher, Gas Range, Refrigerator, Washer
Features
- Master Downstairs, Cedar Closet(s), Eat-in Kitchen, Kitchen Island, Kitchen/Dining Combo, Open Floorplan, Pantry, Rough in Bath, Soaking Tub, Walk-In Closet(s)
- Flooring: Laminate
- Basement: Partially Finished
- Has fireplace: Yes
- Fireplace features: Living Room
Interior area
- Total structure area: 2,124
- Total interior livable area: 2,124 sqft
- Finished area below ground: 252
Property
Parking
- Total spaces: 6
- Parking features: Attached, Detached, Gravel
- Attached garage spaces: 6
Features
- Patio & porch: Back, Covered, Front Porch, Porch, Rear Porch
- Has view: Yes
- View description: Mountain(s)
Lot
- Size: 2.77 Acres
- Dimensions: 2.77
- Topography: Mountainous, Rolling Slope, Sloped
Details
- Additional structures: Second Garage, Storage, Workshop
- Parcel number: 020 006.04
- Zoning: Residential
Construction
Type & style
- Home type: SingleFamily
- Architectural style: Farmhouse,Chalet,Raised Ranch
- Property subtype: Single Family Residence, Residential
Materials
- Block, HardiPlank Type
- Roof: Metal
Condition
- Above Average
- New construction: No
- Year built: 2021
Utilities & green energy
- Sewer: Septic Tank
- Water: Spring
Community & HOA
Community
- Subdivision: Not In Subdivision
HOA
- Has HOA: No
Location
- Region: Mountain City
Financial & listing details
- Price per square foot: $217/sqft
- Date on market: 10/10/2025
- Listing terms: Cash,Conventional
Estimated market value
$447,500
$425,000 - $470,000
$2,603/mo
Price history
Price history
| Date | Event | Price |
|---|---|---|
| 12/30/2025 | Price change | $460,000-2.1%$217/sqft |
Source: TVRMLS #9986836 Report a problem | ||
| 10/24/2025 | Price change | $470,000-2.1%$221/sqft |
Source: TVRMLS #9986836 Report a problem | ||
| 10/10/2025 | Listed for sale | $480,000$226/sqft |
Source: TVRMLS #9986836 Report a problem | ||
| 9/22/2025 | Listing removed | $480,000$226/sqft |
Source: | ||
| 8/25/2025 | Listed for sale | $480,000$226/sqft |
Source: | ||
Public tax history
Public tax history
Tax history is unavailable.BuyAbility℠ payment
Est. payment
$2,503/mo
Principal & interest
$2196
Home insurance
$161
Property taxes
$146
Climate risks
Neighborhood: 37683
Nearby schools
GreatSchools rating
- 5/10Laurel Elementary SchoolGrades: K-6Distance: 1.8 mi
- 4/10Johnson Co Middle SchoolGrades: 7-8Distance: 5.5 mi
- 4/10Johnson Co High SchoolGrades: 9-12Distance: 5.5 mi
Schools provided by the listing agent
- Elementary: Mountain City
- Middle: Johnson Co
- High: Johnson Co
Source: TVRMLS. This data may not be complete. We recommend contacting the local school district to confirm school assignments for this home.
- Loading
- Loading
