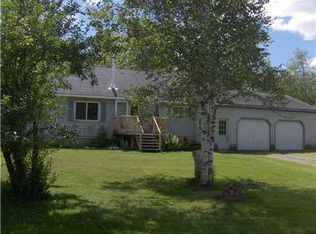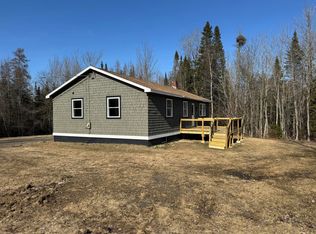Closed
$332,000
1099 Bear Hill Road, Dover-Foxcroft, ME 04426
4beds
2,488sqft
Single Family Residence
Built in 1997
4 Acres Lot
$387,700 Zestimate®
$133/sqft
$2,306 Estimated rent
Home value
$387,700
$368,000 - $407,000
$2,306/mo
Zestimate® history
Loading...
Owner options
Explore your selling options
What's special
Immaculate 4-bedroom home located in the country. Brand new updated kitchen with custom cherry cabinets, granite counter tops, an island and all new stainless-steel appliances. Off kitchen is a deck that wraps around to the back of then house. The living room has large windows that overlook the nicely landscaped front yard. Master bedroom with bathroom, double sink vanity and laundry. The master bedroom has French doors leading out to the deck. Another bedroom is located to the master. Ceramic tile and laminate floors throughout. Mudroom attaches to a 3-car garage. The garage walls are insulated with 200AMP. An additional one car garage provides even more storage. Two heat pumps as well as a wired in generator. Downstairs you have 2 additional bedrooms, full bath and a large family room. 4 beautiful acres
sitting a great distance from main road and making this a wonderful family home with lots of privacy. It has been well maintained and ready to move into! Enjoy country living with a short drive to the Y, ice arena ,schools, shopping, the hospital. Sebec Lake and Peaks Kenny State Park.
Zillow last checked: 8 hours ago
Listing updated: January 11, 2025 at 07:11pm
Listed by:
Better Homes & Gardens Real Estate/The Masiello Group
Bought with:
NextHome Experience
Source: Maine Listings,MLS#: 1536834
Facts & features
Interior
Bedrooms & bathrooms
- Bedrooms: 4
- Bathrooms: 2
- Full bathrooms: 2
Bedroom 1
- Level: First
Bedroom 2
- Level: First
Bedroom 3
- Level: Basement
Bedroom 4
- Level: Basement
Family room
- Level: Basement
Kitchen
- Level: First
Living room
- Level: First
Mud room
- Level: First
Heating
- Baseboard, Hot Water, Zoned
Cooling
- Heat Pump
Appliances
- Included: Dishwasher, Dryer, Microwave, Electric Range, Washer
Features
- 1st Floor Primary Bedroom w/Bath, Bathtub, One-Floor Living, Shower
- Flooring: Laminate, Tile
- Basement: Interior Entry,Finished,Full
- Has fireplace: No
Interior area
- Total structure area: 2,488
- Total interior livable area: 2,488 sqft
- Finished area above ground: 1,288
- Finished area below ground: 1,200
Property
Parking
- Total spaces: 3
- Parking features: Gravel, Paved, 5 - 10 Spaces, Garage Door Opener, Detached
- Attached garage spaces: 3
Features
- Patio & porch: Deck
Lot
- Size: 4 Acres
- Features: Near Shopping, Near Town, Level, Open Lot, Landscaped, Wooded
Details
- Additional structures: Outbuilding
- Parcel number: DOVFM005L035A
- Zoning: RES
- Other equipment: Generator
Construction
Type & style
- Home type: SingleFamily
- Architectural style: Raised Ranch
- Property subtype: Single Family Residence
Materials
- Other, Vinyl Siding
- Roof: Metal
Condition
- Year built: 1997
Utilities & green energy
- Electric: Circuit Breakers
- Sewer: Private Sewer
- Water: Private
Community & neighborhood
Location
- Region: Dover Foxcroft
Other
Other facts
- Road surface type: Paved
Price history
| Date | Event | Price |
|---|---|---|
| 1/27/2023 | Sold | $332,000-10.8%$133/sqft |
Source: | ||
| 12/14/2022 | Pending sale | $372,000$150/sqft |
Source: | ||
| 12/14/2022 | Listed for sale | $372,000$150/sqft |
Source: | ||
| 12/13/2022 | Pending sale | $372,000$150/sqft |
Source: | ||
| 12/6/2022 | Price change | $372,000-0.5%$150/sqft |
Source: | ||
Public tax history
| Year | Property taxes | Tax assessment |
|---|---|---|
| 2024 | $3,797 | $204,700 |
| 2023 | $3,797 +5.3% | $204,700 +13.5% |
| 2022 | $3,606 -4.6% | $180,300 +2.6% |
Find assessor info on the county website
Neighborhood: 04426
Nearby schools
GreatSchools rating
- 3/10Se Do Mo Cha Middle SchoolGrades: 5-8Distance: 3.9 mi
- 7/10Se Do Mo Cha Elementary SchoolGrades: PK-4Distance: 3.9 mi

Get pre-qualified for a loan
At Zillow Home Loans, we can pre-qualify you in as little as 5 minutes with no impact to your credit score.An equal housing lender. NMLS #10287.

