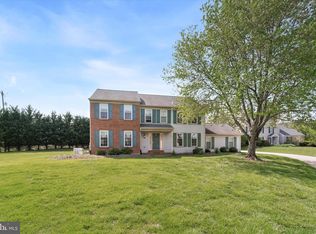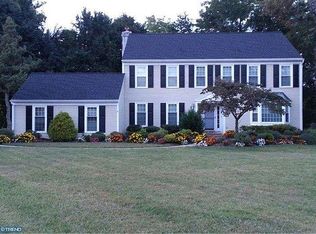Beautiful, updated, and well-maintained single home for rent in the desirable area of Chesterbrook. This property boasts four spacious bedrooms, three full and a half bathrooms, and a fully finished basement with an office/studio area and a full bathroom. As you step inside you will be welcomed by the open hall area that leads to the kitchen, family room, and dining room. The sunny and bright kitchen is updated with newer cabinets, granite countertops, and stainless-steel appliances. This area also has a breakfast area with a bay window. Adjacent to the kitchen is the bright family room, enhanced by the hardwood floors, skylights, and high ceilings that give the space warm natural light. This room also has a fireplace and large sliding doors that lead to the generous size deck and flat backyard. A French door divides the family room from the living room which also features hardwood floors and crown moldings. The laundry area and a two-car garage complete this level. On the second floor, the house has 4 bedrooms. The main bedroom has walk-in closets, and an updated main bathroom with a generous size shower and newer cabinets with two sinks. Three more bedrooms and an additional bathroom complete this level. The house offers a fully finished basement that serves multiple purposes. It has a great room for entertainment, another large room that can be used for multiple uses, a full bathroom, plenty of closets and storage area, and a separate office/studio space, providing a quiet and private area to work or study. Outside, you'll find the deck with an awning and a beautiful and ample flat yard, offering a great space for outdoor activities. This home is conveniently situated near public and private schools, Chesterbrook has multiple trails to walk around, is close to the Chester Valley Trail, Valley Forge National Park, major highways, and shopping, restaurants, and trains of the Main Line.
This property is off market, which means it's not currently listed for sale or rent on Zillow. This may be different from what's available on other websites or public sources.


