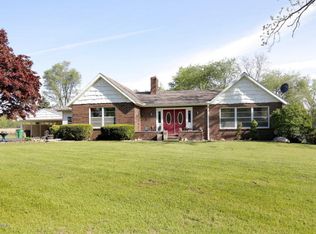Sold
$283,000
1099 1/2 Oliverda Rd, Sherwood, MI 49089
2beds
2,818sqft
Single Family Residence
Built in 1978
1.49 Acres Lot
$306,600 Zestimate®
$100/sqft
$2,576 Estimated rent
Home value
$306,600
$279,000 - $340,000
$2,576/mo
Zestimate® history
Loading...
Owner options
Explore your selling options
What's special
Welcome to your dream home! This stunning 2800 sqft house boasts a perfect blend of comfort, style, and functionality. Located on a spacious lot, this residence offers ample outdoor space for all your recreational endeavors. As you step inside, you'll immediately notice the fresh ambiance exuded by the new flooring, paint and finishes. Newer furnace and roof ensuring years of worry-free living ahead. The main floor presents convenient features including main floor master bedroom and bathroom, providing effortless accessibility and comfort. The heart of the home lies in its spacious layout, ideal for both relaxation and entertainment. The large finished basement offers versatile possibilities, such as, potential for 2 extra bedrooms, home gym, or family room. All appliances are included.
Zillow last checked: 8 hours ago
Listing updated: May 02, 2025 at 07:20am
Listed by:
Samuel S Murray 269-718-6071,
Five Star Real Estate
Bought with:
Alexa DeCair Elevate Team, 6501456367
Michigan Top Producers
Source: MichRIC,MLS#: 24005547
Facts & features
Interior
Bedrooms & bathrooms
- Bedrooms: 2
- Bathrooms: 3
- Full bathrooms: 3
- Main level bedrooms: 2
Heating
- Forced Air
Cooling
- Central Air
Appliances
- Included: Dishwasher, Dryer, Microwave, Range, Refrigerator, Washer
- Laundry: Main Level
Features
- Center Island, Eat-in Kitchen
- Flooring: Ceramic Tile
- Windows: Replacement, Window Treatments
- Basement: Full,Walk-Out Access
- Number of fireplaces: 1
- Fireplace features: Gas Log, Kitchen, Living Room
Interior area
- Total structure area: 1,911
- Total interior livable area: 2,818 sqft
- Finished area below ground: 907
Property
Parking
- Total spaces: 2
- Parking features: Detached, Carport
- Garage spaces: 2
- Has carport: Yes
Features
- Stories: 1
Lot
- Size: 1.49 Acres
Details
- Parcel number: 01001710001599
Construction
Type & style
- Home type: SingleFamily
- Architectural style: Ranch
- Property subtype: Single Family Residence
Materials
- Brick, Shingle Siding, Vinyl Siding
- Roof: Composition
Condition
- New construction: No
- Year built: 1978
Utilities & green energy
- Sewer: Septic Tank
- Water: Well
- Utilities for property: Natural Gas Available, Electricity Available
Community & neighborhood
Location
- Region: Sherwood
Other
Other facts
- Listing terms: Cash,FHA,VA Loan,USDA Loan,Conventional
Price history
| Date | Event | Price |
|---|---|---|
| 5/17/2024 | Sold | $283,000$100/sqft |
Source: | ||
| 3/21/2024 | Pending sale | $283,000$100/sqft |
Source: | ||
| 3/13/2024 | Price change | $283,000-3.4%$100/sqft |
Source: | ||
| 3/2/2024 | Listed for sale | $293,000$104/sqft |
Source: | ||
| 2/5/2024 | Pending sale | $293,000$104/sqft |
Source: | ||
Public tax history
Tax history is unavailable.
Neighborhood: 49089
Nearby schools
GreatSchools rating
- NALeonidas SchoolGrades: K-8Distance: 4.9 mi
- 4/10Colon High SchoolGrades: 6-12Distance: 6.3 mi
- 4/10Colon Elementary SchoolGrades: K-8Distance: 6.7 mi
Get pre-qualified for a loan
At Zillow Home Loans, we can pre-qualify you in as little as 5 minutes with no impact to your credit score.An equal housing lender. NMLS #10287.
Sell for more on Zillow
Get a Zillow Showcase℠ listing at no additional cost and you could sell for .
$306,600
2% more+$6,132
With Zillow Showcase(estimated)$312,732
