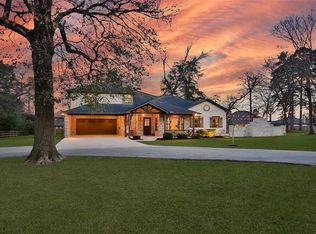Tucked away on 4.45 unrestricted acres, this spectacular French Country custom home features a gated entry, reclaimed hardwood floors, antique light fixtures, recently added water softener and filtration system, all new LED lighting throughout, and a newly enclosed 1400 sf patio with commercial grade sliding glass doors, wood burning fireplace, kitchenette and pool bath - overlooking the pool, you'll never want to leave this space! The formal dining and den are separated by a dual sided fireplace; light and airy kitchen with wood beam ceiling has commercial grade appliances, 2 copper sinks, 2 dishwashers, Miele built-in coffee maker, enormous walk-in pantry and opens to the breakfast nook with cozy fireplace and den; owner's retreat and guest suite down; 2 bedrooms, media and game room up with balcony; 3 car attached garage + 3 car porte-cochere; packed with fruit trees, berry vines, gardens, chicken coop, fountain and beautiful pool, this idyllic backyard overlooks serene acreage.
This property is off market, which means it's not currently listed for sale or rent on Zillow. This may be different from what's available on other websites or public sources.
