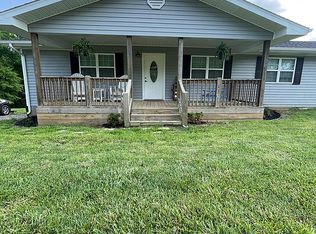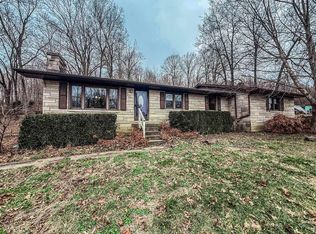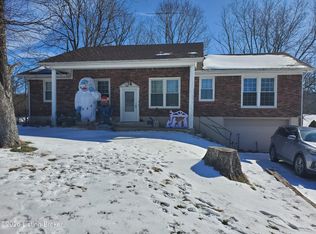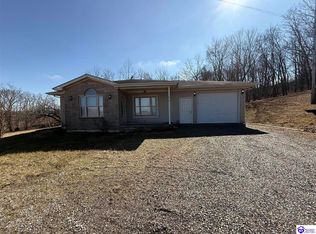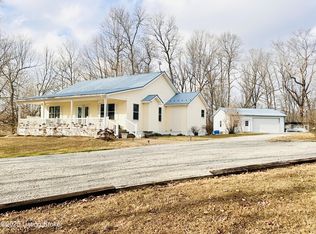Escape to Rural Living! Discover this spacious 4-bedroom, 3-bathroom home nestled on 9 wooded acres. With plenty of space, this home features a family room, den, and a bonus storage/office space—perfect for any lifestyle. The modern kitchen is a chef’s dream, equipped with a commercial-size refrigerator and side-by-side freezer, oven/range, dishwasher, farm sink, and island with breakfast bar for casual dining. Secluded yet accessible, this home is set back a quarter-mile from the highway for privacy. You'll have the power of self-sufficiency with a 39-panel solar system that provides ample energy. Adjacent to the main home is a 2-bedroom, 1-bath accessory dwelling unit complete with a kitchen, living room, and utility room—ideal for guests, extended family, or rental income. The property also offers a detached garage and shop to accommodate hobbies, crafts, or farming projects. The cleared space is perfect for livestock, gardening, or other homesteading dreams. If you’ve been dreaming of a self-sufficient homestead, call today to schedule a tour!
For sale
$350,000
10989 Beaver Dam Rd, Caneyville, KY 42721
4beds
2,900sqft
Est.:
Single Family Residence, Residential
Built in 2000
9.34 Acres Lot
$-- Zestimate®
$121/sqft
$-- HOA
What's special
Family roomFarm sinkModern kitchenCommercial-size refrigeratorIsland with breakfast barSide-by-side freezer
- 98 days |
- 910 |
- 66 |
Zillow last checked:
Listing updated:
Listed by:
Jim C Crews 270-363-0128,
L. Steve Castlen, REALTORS®
Source: Greater Owensboro Realtor Association,MLS#: 93518
Tour with a local agent
Facts & features
Interior
Bedrooms & bathrooms
- Bedrooms: 4
- Bathrooms: 3
- Full bathrooms: 3
Primary bedroom
- Level: First
Dining room
- Description: 17x15
- Level: First
Family room
- Description: 22x17
- Level: First
Kitchen
- Description: 15x22
- Features: Breakfast Area
- Level: First
Living room
- Description: 22x22
- Level: First
Heating
- Forced Air, Electric
Cooling
- Ceiling Fan(s)
Appliances
- Included: Dishwasher, Electric Water Heater
Features
- Ceiling Fan(s), In-Law Floorplan
- Flooring: Laminate
- Basement: None
- Attic: Access Only
- Has fireplace: No
- Fireplace features: None
Interior area
- Total structure area: 2,900
- Total interior livable area: 2,900 sqft
- Finished area above ground: 2,900
- Finished area below ground: 0
Property
Parking
- Total spaces: 1
- Parking features: Carport
- Carport spaces: 1
Features
- Levels: One
- Stories: 1
Lot
- Size: 9.34 Acres
- Dimensions: 9.34 Acres
- Features: Level
Details
- Additional structures: Barn/Stable
- Parcel number: 04007000060D
Construction
Type & style
- Home type: SingleFamily
- Architectural style: Contemporary
- Property subtype: Single Family Residence, Residential
Materials
- Aluminum Siding
- Foundation: Crawl Space
- Roof: Composition
Condition
- New construction: No
- Year built: 2000
Utilities & green energy
- Sewer: Septic Tank
- Water: Public
Community & HOA
Community
- Subdivision: Caneyville
HOA
- Has HOA: No
Location
- Region: Caneyville
Financial & listing details
- Price per square foot: $121/sqft
- Tax assessed value: $265,000
- Date on market: 11/11/2025
Estimated market value
Not available
Estimated sales range
Not available
Not available
Price history
Price history
| Date | Event | Price |
|---|---|---|
| 11/11/2025 | Listed for sale | $350,000-10%$121/sqft |
Source: | ||
| 8/30/2025 | Listing removed | $389,000$134/sqft |
Source: | ||
| 2/18/2025 | Listed for sale | $389,000-0.3%$134/sqft |
Source: | ||
| 2/10/2025 | Listing removed | $389,999$134/sqft |
Source: | ||
| 2/3/2025 | Price change | $389,999-2.5%$134/sqft |
Source: | ||
| 8/9/2024 | Listed for sale | $399,999-12%$138/sqft |
Source: | ||
| 8/6/2024 | Listing removed | -- |
Source: | ||
| 4/15/2024 | Listing removed | $454,500-1.1%$157/sqft |
Source: | ||
| 2/5/2024 | Listed for sale | $459,500+73.4%$158/sqft |
Source: | ||
| 10/14/2021 | Sold | $265,000-11.5%$91/sqft |
Source: | ||
| 9/16/2021 | Pending sale | $299,500$103/sqft |
Source: | ||
| 9/14/2021 | Price change | $299,500-3.4%$103/sqft |
Source: | ||
| 8/20/2021 | Listed for sale | $310,000$107/sqft |
Source: | ||
Public tax history
Public tax history
| Year | Property taxes | Tax assessment |
|---|---|---|
| 2023 | -- | $265,000 |
| 2022 | -- | $265,000 +74.9% |
| 2021 | $1,526 -0.3% | $151,500 |
| 2020 | $1,531 +0.2% | $151,500 |
| 2019 | $1,528 +1.8% | $151,500 |
| 2018 | $1,500 +0.2% | $151,500 |
| 2017 | $1,498 +1.9% | $151,500 |
| 2016 | $1,471 +8.5% | $151,500 |
| 2015 | $1,355 | $151,500 |
| 2014 | $1,355 | $151,500 |
Find assessor info on the county website
BuyAbility℠ payment
Est. payment
$1,821/mo
Principal & interest
$1658
Property taxes
$163
Climate risks
Neighborhood: 42721
Nearby schools
GreatSchools rating
- 5/10Caneyville Elementary SchoolGrades: PK-5Distance: 0.6 mi
- 8/10Grayson County Middle SchoolGrades: 6-8Distance: 10.9 mi
- 5/10Grayson County High SchoolGrades: 9-12Distance: 7.6 mi
Schools provided by the listing agent
- Elementary: Caneyville Elementary School
- Middle: Grayson County Middle School
- High: GRAYSON COUNTY HIGH SCHOOL
Source: Greater Owensboro Realtor Association. This data may not be complete. We recommend contacting the local school district to confirm school assignments for this home.
- Loading
- Loading
