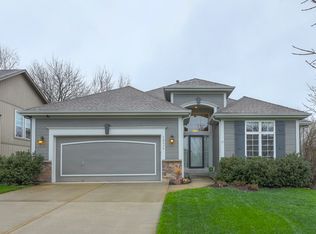Sold
Price Unknown
10987 S Barker Rd, Olathe, KS 66061
3beds
1,938sqft
Single Family Residence
Built in 2007
7,189 Square Feet Lot
$424,200 Zestimate®
$--/sqft
$2,771 Estimated rent
Home value
$424,200
$395,000 - $458,000
$2,771/mo
Zestimate® history
Loading...
Owner options
Explore your selling options
What's special
Welcome to this charming Fallbrook home, nestled in the heart of West Olathe. This inviting 2-story custom-built residence offers 3 spacious bedrooms and 2.5 bathrooms, ensuring comfort and space. Located on a cul-de-sac, you'll enjoy the peace and privacy of a large backyard that backs up to lush, mature trees. Perfect for relaxing on the screened-in pouch on those hot summer nights.
Inside, you'll find a host of recent updates, including elegant quartz countertops, a brand-new air conditioner, a new furnace, and a new roof—making this home move-in ready and worry-free. The walkout basement is already equipped with a full bathroom and is ready for you to finish according to your preferences—ideal for creating a custom entertainment area or additional living space.
In addition to its beautiful features, this home offers convenient highway access, making commuting a breeze. Plus, enjoy a vineyard directly across the street, adding a touch of rural charm to your everyday life.
Don’t miss the opportunity to own this lovely home with both modern amenities and a peaceful setting. Schedule your visit today and make this dream home yours.
Zillow last checked: 8 hours ago
Listing updated: October 07, 2024 at 06:14am
Listing Provided by:
Crossroads RE Group 913-322-8301,
KW Diamond Partners,
Kyle Lee 913-302-5206,
KW Diamond Partners
Bought with:
Tradition Home Group
Compass Realty Group
Source: Heartland MLS as distributed by MLS GRID,MLS#: 2502305
Facts & features
Interior
Bedrooms & bathrooms
- Bedrooms: 3
- Bathrooms: 3
- Full bathrooms: 2
- 1/2 bathrooms: 1
Primary bedroom
- Features: Built-in Features, Carpet, Ceiling Fan(s), Walk-In Closet(s)
- Level: Second
- Dimensions: 15 x 12
Bedroom 2
- Features: Carpet, Walk-In Closet(s)
- Level: Second
- Dimensions: 12 x 10
Bedroom 3
- Features: Carpet, Walk-In Closet(s)
- Level: Second
- Dimensions: 10 x 11
Primary bathroom
- Features: Ceramic Tiles, Double Vanity, Separate Shower And Tub
- Level: Second
Bathroom 2
- Features: Linoleum, Shower Over Tub
- Level: Second
Breakfast room
- Features: Wood Floor
- Level: Main
- Dimensions: 9 x 8
Dining room
- Features: Carpet
- Level: Main
- Dimensions: 12 x 11
Half bath
- Features: Wood Floor
- Level: Main
Kitchen
- Features: Kitchen Island, Pantry, Quartz Counter, Wood Floor
- Level: Main
- Dimensions: 12 x 13
Laundry
- Features: Built-in Features
- Level: Second
Living room
- Features: Carpet, Ceiling Fan(s), Fireplace
- Level: Main
- Dimensions: 16 x 14
Heating
- Heat Pump
Cooling
- Attic Fan, Electric
Appliances
- Included: Dishwasher, Disposal, Humidifier, Refrigerator, Built-In Electric Oven, Stainless Steel Appliance(s), Water Softener
- Laundry: Bedroom Level, Laundry Room
Features
- Ceiling Fan(s), Custom Cabinets, Kitchen Island, Pantry, Walk-In Closet(s)
- Flooring: Carpet, Ceramic Tile, Vinyl, Wood
- Basement: Full,Interior Entry,Bath/Stubbed,Sump Pump,Walk-Out Access
- Number of fireplaces: 1
- Fireplace features: Gas Starter, Living Room
Interior area
- Total structure area: 1,938
- Total interior livable area: 1,938 sqft
- Finished area above ground: 1,938
- Finished area below ground: 0
Property
Parking
- Total spaces: 2
- Parking features: Attached, Garage Door Opener, Garage Faces Front
- Attached garage spaces: 2
Features
- Patio & porch: Covered, Patio
Lot
- Size: 7,189 sqft
- Features: City Lot, Cul-De-Sac, Level
Details
- Additional structures: None
- Parcel number: DP247100000089
Construction
Type & style
- Home type: SingleFamily
- Architectural style: Traditional
- Property subtype: Single Family Residence
Materials
- Frame
- Roof: Composition
Condition
- Year built: 2007
Utilities & green energy
- Sewer: Public Sewer
- Water: Public
Community & neighborhood
Security
- Security features: Smoke Detector(s)
Location
- Region: Olathe
- Subdivision: Fallbrook
HOA & financial
HOA
- Has HOA: Yes
- HOA fee: $250 annually
- Association name: Fallbrook Home Owners Association
Other
Other facts
- Listing terms: Cash,Conventional,FHA,VA Loan
- Ownership: Estate/Trust
- Road surface type: Paved
Price history
| Date | Event | Price |
|---|---|---|
| 9/6/2024 | Sold | -- |
Source: | ||
| 8/18/2024 | Pending sale | $415,000$214/sqft |
Source: | ||
| 8/16/2024 | Price change | $415,000-3.5%$214/sqft |
Source: | ||
| 8/2/2024 | Listed for sale | $430,000$222/sqft |
Source: | ||
Public tax history
| Year | Property taxes | Tax assessment |
|---|---|---|
| 2024 | $5,706 +2.1% | $50,485 +3.9% |
| 2023 | $5,590 +12.1% | $48,599 +15.1% |
| 2022 | $4,988 | $42,217 +14.3% |
Find assessor info on the county website
Neighborhood: Fallbrook
Nearby schools
GreatSchools rating
- 8/10Meadow Lane Elementary SchoolGrades: PK-5Distance: 1.5 mi
- 8/10Prairie Trail Middle SchoolGrades: 6-8Distance: 1.4 mi
- 10/10Olathe Northwest High SchoolGrades: 9-12Distance: 1.2 mi
Schools provided by the listing agent
- Elementary: Meadow Lane
- Middle: Prairie Trail
- High: Olathe Northwest
Source: Heartland MLS as distributed by MLS GRID. This data may not be complete. We recommend contacting the local school district to confirm school assignments for this home.
Get a cash offer in 3 minutes
Find out how much your home could sell for in as little as 3 minutes with a no-obligation cash offer.
Estimated market value$424,200
Get a cash offer in 3 minutes
Find out how much your home could sell for in as little as 3 minutes with a no-obligation cash offer.
Estimated market value
$424,200
