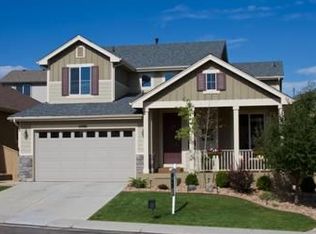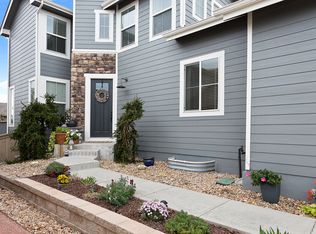Sold for $807,000 on 08/28/23
$807,000
10987 Bluegate Way, Highlands Ranch, CO 80130
3beds
3,411sqft
Single Family Residence
Built in 2006
6,011 Square Feet Lot
$770,600 Zestimate®
$237/sqft
$3,299 Estimated rent
Home value
$770,600
$732,000 - $809,000
$3,299/mo
Zestimate® history
Loading...
Owner options
Explore your selling options
What's special
Lovely 3 bedroom, 2.5 bathroom ranch home in The Hearth neighborhood of Highlands Ranch! Upon entering the home you will be greeted with sprawling oak hardwood floors, an open floor plan and tall ceilings. The gourmet kitchen boasts granite countertops, stainless steel appliances, cherry cabinets and a center island. The spacious living room features abundant natural lighting with the large windows and a gas fireplace to cozy up next to as well as a formal dining room. The large main floor primary suite is a must see with a 5 piece primary bathroom and large walk-in closet with storage systems. Two additional bedrooms and full bathroom are conveniently located on the main floor. Large laundry room with washer/dryer included, utility sink and ample storage space. The unfinished basement with half bathroom, 9' ceiling and egress windows is ready for you to finish or use for storage space and a workout area. Additional interior features include plantation shutters, built-in speakers, newer interior paint and more! Attached 2 car garage and a lovely fenced-in backyard with a new stamped concrete patio and landscaping. Great location on a quiet cul-de-sac where you can walk to the Rec Center and Park and also features easy access to multiple shopping centers, C470, DTC and more! Schedule your private showing today!
Zillow last checked: 8 hours ago
Listing updated: September 13, 2023 at 08:46pm
Listed by:
Wisdom Real Estate listingteam@wisdomrealestate.com,
Wisdom Real Estate,
Erik Gruenwald 720-466-3593,
Wisdom Real Estate
Bought with:
Sherri Wheeler
Milehimodern
Source: REcolorado,MLS#: 7897004
Facts & features
Interior
Bedrooms & bathrooms
- Bedrooms: 3
- Bathrooms: 3
- Full bathrooms: 2
- 1/2 bathrooms: 1
- Main level bathrooms: 2
- Main level bedrooms: 3
Primary bedroom
- Description: Carpet
- Level: Main
Bedroom
- Description: Carpet
- Level: Main
Bedroom
- Description: Carpet, French Doors
- Level: Main
Primary bathroom
- Description: 5 Piece, Tile Floors, Walk-In Closet
- Level: Main
Bathroom
- Description: Tile Floors
- Level: Main
Bathroom
- Description: Unfinished
- Level: Basement
Dining room
- Description: Carpet
- Level: Main
Family room
- Description: Hardwood Floors, Gas Fireplace, Built-Ins
- Level: Main
Kitchen
- Description: Granite Counters, Stainless Steel Appliances, Island, Hardwood Floors
- Level: Main
Laundry
- Description: Tile Floors, Utility Sink, Storage
- Level: Main
Heating
- Forced Air
Cooling
- Central Air
Appliances
- Included: Dishwasher, Disposal, Double Oven, Dryer, Gas Water Heater, Range, Refrigerator, Washer
- Laundry: In Unit
Features
- Built-in Features, Ceiling Fan(s), Eat-in Kitchen, Entrance Foyer, Five Piece Bath, Granite Counters, High Ceilings, Kitchen Island, Open Floorplan, Primary Suite, Radon Mitigation System, Sound System, Walk-In Closet(s)
- Flooring: Carpet, Tile, Wood
- Windows: Double Pane Windows, Window Treatments
- Basement: Bath/Stubbed,Interior Entry,Sump Pump,Unfinished
- Number of fireplaces: 1
- Fireplace features: Gas, Living Room
- Common walls with other units/homes: No Common Walls
Interior area
- Total structure area: 3,411
- Total interior livable area: 3,411 sqft
- Finished area above ground: 2,083
- Finished area below ground: 0
Property
Parking
- Total spaces: 2
- Parking features: Concrete, Storage
- Attached garage spaces: 2
Features
- Levels: One
- Stories: 1
- Patio & porch: Patio
- Exterior features: Lighting, Private Yard, Rain Gutters
- Fencing: Full
Lot
- Size: 6,011 sqft
- Features: Cul-De-Sac, Landscaped, Level, Sprinklers In Front, Sprinklers In Rear
Details
- Parcel number: R0449021
- Zoning: PDU
- Special conditions: Standard
Construction
Type & style
- Home type: SingleFamily
- Property subtype: Single Family Residence
Materials
- Stucco
- Roof: Composition
Condition
- Year built: 2006
Utilities & green energy
- Sewer: Public Sewer
- Water: Public
- Utilities for property: Cable Available, Electricity Connected, Internet Access (Wired), Natural Gas Connected, Phone Connected
Community & neighborhood
Security
- Security features: Carbon Monoxide Detector(s), Smoke Detector(s)
Location
- Region: Highlands Ranch
- Subdivision: The Hearth
HOA & financial
HOA
- Has HOA: Yes
- HOA fee: $165 quarterly
- Amenities included: Clubhouse, Fitness Center, Park, Playground, Pool, Sauna, Spa/Hot Tub, Tennis Court(s), Trail(s)
- Services included: Recycling, Trash
- Association name: HRCA
- Association phone: 303-791-2500
- Second HOA fee: $189 semi-annually
- Second association name: The Hearth
- Second association phone: 303-962-1601
Other
Other facts
- Listing terms: Cash,Conventional,FHA,VA Loan
- Ownership: Estate
- Road surface type: Paved
Price history
| Date | Event | Price |
|---|---|---|
| 8/28/2023 | Sold | $807,000+83.4%$237/sqft |
Source: | ||
| 9/27/2013 | Sold | $440,000-4.3%$129/sqft |
Source: Public Record Report a problem | ||
| 7/29/2013 | Price change | $459,900-2.1%$135/sqft |
Source: Cherry Creek Properties #1214700 Report a problem | ||
| 7/6/2013 | Listed for sale | $469,900+17.5%$138/sqft |
Source: Cherry Creek Properties #1214700 Report a problem | ||
| 9/10/2008 | Sold | $400,000-3.4%$117/sqft |
Source: Public Record Report a problem | ||
Public tax history
| Year | Property taxes | Tax assessment |
|---|---|---|
| 2025 | $4,853 +0.2% | $47,230 -14.4% |
| 2024 | $4,844 +35.5% | $55,170 -1% |
| 2023 | $3,575 -3.9% | $55,710 +42.4% |
Find assessor info on the county website
Neighborhood: 80130
Nearby schools
GreatSchools rating
- 7/10Wildcat Mountain Elementary SchoolGrades: PK-5Distance: 1.4 mi
- 8/10Rocky Heights Middle SchoolGrades: 6-8Distance: 0.6 mi
- 9/10Rock Canyon High SchoolGrades: 9-12Distance: 0.6 mi
Schools provided by the listing agent
- Elementary: Wildcat Mountain
- Middle: Rocky Heights
- High: Rock Canyon
- District: Douglas RE-1
Source: REcolorado. This data may not be complete. We recommend contacting the local school district to confirm school assignments for this home.
Get a cash offer in 3 minutes
Find out how much your home could sell for in as little as 3 minutes with a no-obligation cash offer.
Estimated market value
$770,600
Get a cash offer in 3 minutes
Find out how much your home could sell for in as little as 3 minutes with a no-obligation cash offer.
Estimated market value
$770,600

