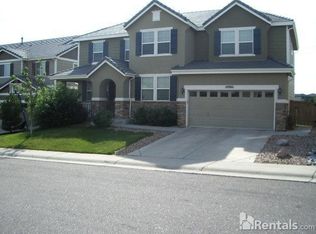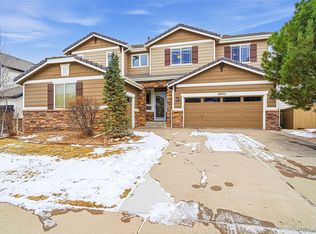Sold for $1,080,000
$1,080,000
10986 Bellbrook Circle, Highlands Ranch, CO 80130
5beds
4,672sqft
Single Family Residence
Built in 2005
7,013 Square Feet Lot
$1,056,100 Zestimate®
$231/sqft
$4,632 Estimated rent
Home value
$1,056,100
$1.00M - $1.11M
$4,632/mo
Zestimate® history
Loading...
Owner options
Explore your selling options
What's special
Welcome to this stunning two-story home located in The Hearth, the highly sought after Highlands Ranch neighborhood. This home includes a finished walk-out basement backing to endless views of large open space, 5 bedrooms, 5 bathrooms and generous living space throughout each level. Rare 4 bedrooms on the upper level. Upon entering, you are greeted by the professionally landscaped yard, setting the stage for what lies within. The interior presents a large primary bedroom and bathroom that was tastefully renovated in March 2024, including a private sun deck providing a contemporary and elegant retreat for relaxation. Also, a high-end chef’s kitchen opening to a large family room with a fireplace and vaulted ceilings. The home features a butler's pantry and a formal dining room on the main level, a large expansive basement with bar, which are perfect for hosting gatherings and entertaining guests. Step outside to discover the private outdoor space with hot tub, complete with a deck that overlooks the expansive backyard and open space, offering a serene and picturesque setting for outdoor living. The property also includes a three-car garage for convenient parking and storage. Custom interior paint in 2022. Walking distance to the Southridge Rec Center featuring tennis courts, fitness equipment, indoor & outdoor pools, lazy river and more. Also walk to Paintbrush Park, Rock Canyon High School and miles of walking/biking trails leading to the top of Wildcat Mountain. Great location with easy access to C-470, I-25 and DTC. Plenty of dining & shopping, including Park Meadows mall. Douglas County's coveted community with top ranked schools. This home truly offers a contemporary living experience with a perfect blend of indoor comfort and outdoor tranquility. Don't miss the opportunity to make this exceptional property your own. Schedule a showing today and experience the modern conveniences this home has to offer!
Zillow last checked: 8 hours ago
Listing updated: October 01, 2024 at 11:02am
Listed by:
Michael Trujillo II mike.trujillo@compass.com,
Compass - Denver
Bought with:
Thuy Beinert, 100079205
Stars and Stripes Homes Inc
Source: REcolorado,MLS#: 1585924
Facts & features
Interior
Bedrooms & bathrooms
- Bedrooms: 5
- Bathrooms: 5
- Full bathrooms: 2
- 3/4 bathrooms: 2
- 1/2 bathrooms: 1
- Main level bathrooms: 1
Primary bedroom
- Level: Upper
Bedroom
- Level: Upper
Bedroom
- Level: Upper
Bedroom
- Level: Upper
Bedroom
- Level: Basement
Primary bathroom
- Level: Upper
Bathroom
- Level: Main
Bathroom
- Level: Upper
Bathroom
- Level: Upper
Bathroom
- Level: Basement
Bonus room
- Level: Basement
Dining room
- Level: Main
Family room
- Level: Main
Great room
- Level: Main
Kitchen
- Level: Main
Laundry
- Level: Main
Living room
- Level: Basement
Mud room
- Level: Main
Office
- Level: Main
Utility room
- Level: Basement
Heating
- Forced Air, Natural Gas
Cooling
- Central Air
Appliances
- Included: Bar Fridge, Cooktop, Dishwasher, Disposal, Double Oven, Dryer, Gas Water Heater, Microwave, Refrigerator, Washer
Features
- Built-in Features, Ceiling Fan(s), Eat-in Kitchen, Five Piece Bath, Granite Counters, High Ceilings, Kitchen Island, Laminate Counters, Open Floorplan, Pantry, Primary Suite, Smoke Free, Walk-In Closet(s), Wet Bar
- Flooring: Carpet, Tile
- Windows: Window Coverings, Window Treatments
- Basement: Finished,Full,Walk-Out Access
- Number of fireplaces: 1
- Fireplace features: Family Room
Interior area
- Total structure area: 4,672
- Total interior livable area: 4,672 sqft
- Finished area above ground: 3,234
- Finished area below ground: 1,404
Property
Parking
- Total spaces: 3
- Parking features: Concrete, Dry Walled, Exterior Access Door, Floor Coating
- Attached garage spaces: 3
Features
- Levels: Two
- Stories: 2
- Patio & porch: Covered, Deck, Front Porch, Patio
- Exterior features: Balcony, Lighting, Private Yard, Rain Gutters
- Has spa: Yes
- Spa features: Spa/Hot Tub, Heated
- Fencing: Full
- Has view: Yes
- View description: Meadow
Lot
- Size: 7,013 sqft
- Features: Greenbelt, Landscaped, Many Trees, Open Space, Sprinklers In Front, Sprinklers In Rear
- Residential vegetation: Grassed
Details
- Parcel number: R0447667
- Zoning: PDU
- Special conditions: Standard
Construction
Type & style
- Home type: SingleFamily
- Architectural style: A-Frame,Traditional
- Property subtype: Single Family Residence
Materials
- Frame, Rock, Stucco, Wood Siding
- Roof: Concrete
Condition
- Updated/Remodeled
- Year built: 2005
Details
- Builder name: Richmond American Homes
Utilities & green energy
- Sewer: Public Sewer
- Water: Public
- Utilities for property: Cable Available, Electricity Connected, Natural Gas Available, Natural Gas Connected
Community & neighborhood
Security
- Security features: Carbon Monoxide Detector(s), Smoke Detector(s)
Location
- Region: Highlands Ranch
- Subdivision: The Hearth
HOA & financial
HOA
- Has HOA: Yes
- HOA fee: $168 quarterly
- Amenities included: Clubhouse, Fitness Center, Park, Playground, Pool, Tennis Court(s), Trail(s)
- Services included: Maintenance Grounds, Snow Removal
- Association name: Highlands Ranch Community Association
- Association phone: 303-791-2500
- Second HOA fee: $40 monthly
- Second association name: The Hearth
- Second association phone: 303-980-0700
Other
Other facts
- Listing terms: Cash,Conventional,FHA,Jumbo
- Ownership: Individual
- Road surface type: Paved
Price history
| Date | Event | Price |
|---|---|---|
| 7/6/2024 | Listing removed | -- |
Source: Zillow Rentals Report a problem | ||
| 6/28/2024 | Listed for rent | $5,995$1/sqft |
Source: Zillow Rentals Report a problem | ||
| 6/20/2024 | Sold | $1,080,000-6.1%$231/sqft |
Source: | ||
| 5/24/2024 | Pending sale | $1,150,000$246/sqft |
Source: | ||
| 5/16/2024 | Price change | $1,150,000-1.7%$246/sqft |
Source: | ||
Public tax history
| Year | Property taxes | Tax assessment |
|---|---|---|
| 2025 | $6,829 +0.2% | $65,150 -14.4% |
| 2024 | $6,817 +50.4% | $76,140 -1% |
| 2023 | $4,533 -3.8% | $76,880 +54.9% |
Find assessor info on the county website
Neighborhood: 80130
Nearby schools
GreatSchools rating
- 7/10Wildcat Mountain Elementary SchoolGrades: PK-5Distance: 1.6 mi
- 8/10Rocky Heights Middle SchoolGrades: 6-8Distance: 0.9 mi
- 9/10Rock Canyon High SchoolGrades: 9-12Distance: 0.9 mi
Schools provided by the listing agent
- Elementary: Wildcat Mountain
- Middle: Rocky Heights
- High: Rock Canyon
- District: Douglas RE-1
Source: REcolorado. This data may not be complete. We recommend contacting the local school district to confirm school assignments for this home.
Get a cash offer in 3 minutes
Find out how much your home could sell for in as little as 3 minutes with a no-obligation cash offer.
Estimated market value$1,056,100
Get a cash offer in 3 minutes
Find out how much your home could sell for in as little as 3 minutes with a no-obligation cash offer.
Estimated market value
$1,056,100

