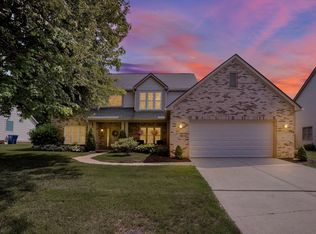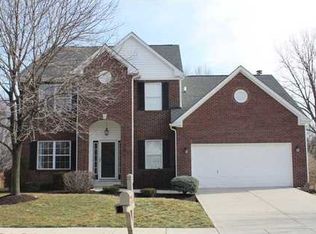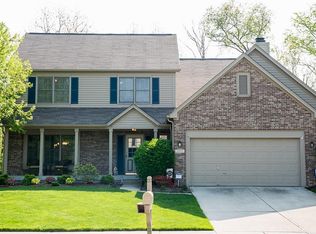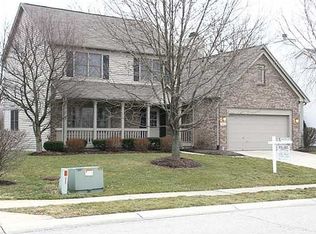Sold
$455,000
10985 Fairway Ridge Ln, Fishers, IN 46037
3beds
3,904sqft
Residential, Single Family Residence
Built in 1996
0.34 Acres Lot
$463,300 Zestimate®
$117/sqft
$3,223 Estimated rent
Home value
$463,300
$436,000 - $496,000
$3,223/mo
Zestimate® history
Loading...
Owner options
Explore your selling options
What's special
Welcome home to this stunning updated 3 Bed/2.5 Bath home in desirable Sawgrass subdivision! The vaulted two story entry welcomes you into the open floor plan, perfect for entertaining guests. The kitchen is an absolute showstopper with a large island, quartz countertops, tile backsplash and stainless steel appliances including double ovens. The spacious primary bedroom features a custom paneled wall and bedside sconces. The unfinished basement offers abundant storage and expansion possibilities. New roof, gutters & A/C (2021). Enjoy relaxing in the huge backyard with concrete patio and 6 ft. privacy fence. Award winning HSE Schools!
Zillow last checked: 8 hours ago
Listing updated: August 29, 2024 at 11:46am
Listing Provided by:
Janelle Keele 317-514-9834,
F.C. Tucker Company
Bought with:
Kenneth Brown
F.C. Tucker Company
Source: MIBOR as distributed by MLS GRID,MLS#: 21989521
Facts & features
Interior
Bedrooms & bathrooms
- Bedrooms: 3
- Bathrooms: 3
- Full bathrooms: 2
- 1/2 bathrooms: 1
- Main level bathrooms: 2
- Main level bedrooms: 1
Primary bedroom
- Features: Carpet
- Level: Main
- Area: 247 Square Feet
- Dimensions: 19x13
Bedroom 2
- Features: Carpet
- Level: Upper
- Area: 176 Square Feet
- Dimensions: 16x11
Bedroom 3
- Features: Carpet
- Level: Upper
- Area: 198 Square Feet
- Dimensions: 18x11
Dining room
- Features: Laminate
- Level: Main
- Area: 120 Square Feet
- Dimensions: 12x10
Family room
- Features: Laminate
- Level: Main
- Area: 288 Square Feet
- Dimensions: 18x16
Kitchen
- Features: Laminate
- Level: Main
- Area: 209 Square Feet
- Dimensions: 19x11
Laundry
- Features: Vinyl
- Level: Main
- Area: 77 Square Feet
- Dimensions: 11x7
Library
- Features: Laminate
- Level: Main
- Area: 140 Square Feet
- Dimensions: 14x10
Living room
- Features: Laminate
- Level: Main
- Area: 168 Square Feet
- Dimensions: 14x12
Loft
- Features: Carpet
- Level: Upper
- Area: 187 Square Feet
- Dimensions: 17x11
Heating
- Forced Air
Cooling
- Has cooling: Yes
Appliances
- Included: Electric Cooktop, Dishwasher, Dryer, Disposal, Gas Water Heater, Kitchen Exhaust, Microwave, Double Oven, Refrigerator, Washer, Water Softener Owned
- Laundry: Main Level
Features
- Attic Access, Breakfast Bar, Vaulted Ceiling(s), Entrance Foyer, Eat-in Kitchen, Pantry, Walk-In Closet(s)
- Windows: Screens Some, Windows Thermal, WoodWorkStain/Painted
- Basement: Daylight,Unfinished
- Attic: Access Only
- Number of fireplaces: 1
- Fireplace features: Family Room, Gas Log
Interior area
- Total structure area: 3,904
- Total interior livable area: 3,904 sqft
- Finished area below ground: 0
Property
Parking
- Total spaces: 2
- Parking features: Attached, Concrete, Garage Door Opener
- Attached garage spaces: 2
- Details: Garage Parking Other(Keyless Entry)
Features
- Levels: Two
- Stories: 2
- Patio & porch: Patio
- Fencing: Fenced,Fence Full Rear
Lot
- Size: 0.34 Acres
- Features: Sidewalks, Storm Sewer, Suburb, Mature Trees
Details
- Parcel number: 291504015002000020
- Horse amenities: None
Construction
Type & style
- Home type: SingleFamily
- Architectural style: Traditional
- Property subtype: Residential, Single Family Residence
Materials
- Vinyl With Brick
- Foundation: Concrete Perimeter
Condition
- New construction: No
- Year built: 1996
Utilities & green energy
- Water: Municipal/City
Community & neighborhood
Security
- Security features: Security Alarm Paid
Location
- Region: Fishers
- Subdivision: Sawgrass
HOA & financial
HOA
- Has HOA: Yes
- HOA fee: $453 annually
- Services included: Association Home Owners, Entrance Common, Maintenance, Management
- Association phone: 317-570-4358
Price history
| Date | Event | Price |
|---|---|---|
| 8/28/2024 | Sold | $455,000+3.4%$117/sqft |
Source: | ||
| 7/15/2024 | Pending sale | $440,000$113/sqft |
Source: | ||
| 7/12/2024 | Listed for sale | $440,000+51.7%$113/sqft |
Source: | ||
| 11/5/2019 | Sold | $290,000-3.3%$74/sqft |
Source: | ||
| 10/3/2019 | Pending sale | $299,900$77/sqft |
Source: CENTURY 21 Scheetz #21656577 Report a problem | ||
Public tax history
| Year | Property taxes | Tax assessment |
|---|---|---|
| 2024 | $4,434 +4.5% | $406,900 +4.6% |
| 2023 | $4,241 +13.8% | $389,000 +8.9% |
| 2022 | $3,725 +11.7% | $357,100 +14.5% |
Find assessor info on the county website
Neighborhood: 46037
Nearby schools
GreatSchools rating
- 7/10Hoosier Road Elementary SchoolGrades: PK-4Distance: 1.3 mi
- 7/10Riverside Jr HighGrades: 7-8Distance: 4.9 mi
- 10/10Hamilton Southeastern High SchoolGrades: 9-12Distance: 3.3 mi
Schools provided by the listing agent
- Elementary: Lantern Road Elementary School
- Middle: Riverside Junior High
- High: Hamilton Southeastern HS
Source: MIBOR as distributed by MLS GRID. This data may not be complete. We recommend contacting the local school district to confirm school assignments for this home.
Get a cash offer in 3 minutes
Find out how much your home could sell for in as little as 3 minutes with a no-obligation cash offer.
Estimated market value
$463,300
Get a cash offer in 3 minutes
Find out how much your home could sell for in as little as 3 minutes with a no-obligation cash offer.
Estimated market value
$463,300



