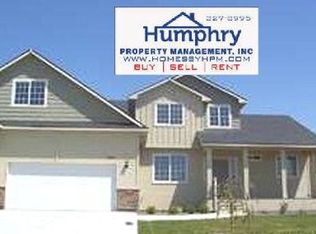FALL RENT SPECIAL: $200 monthly rent discount through March 31, 2026!
DISCOVER THE EPITOME OF MODERN LIVING IN THIS EXCEPTIONAL RENTAL HOME, a delight for the most discerning renter looking for a home to love and live in like their own! Enjoy the vibrant Hazelwood Village community with beautiful clubhouse, two community pools, a community garden, parks, miles of walking trails amongst lush green common areas and even a one acre gated dog park.
Inside this impeccably maintained residence, you'll find:
SUPERIOR CRAFTSMANSHIP: Meticulous attention to detail and high-quality finishes including extensive hardwood flooring, stunning wood accented trayed ceiling, gas fireplace, granite counters, and chic tiling and fixtures throughout.
FLEXIBLE SPACES: Enjoy a well designed main level floor plan with luxurious guest bath flanked by two secondary bedrooms at the front of the home, an open great room at the center and a master retreat tucked away in the opposing corner of the home. An upstairs bonus room hideaway with full bathroom is an ideal 4th bedroom suite, play room, or guest suite.
MODERN AMENITIES: Enjoy the comfort and convenience of generous living and dining spaces adjacent to a well-appointed kitchen with spacious central island, dual toned cabinets, built in wall oven and microwave, walk-in pantry with outlets and a 5 burner gas cooktop with tasteful tile backsplash.
A 14' x 14' primary bedroom retreat features a backlit trayed ceiling with fan and a luxurious en suite bathroom with dual vanity, private W/C, tiled shower, large walk-in closet with organizers and a doorway to the adjacent laundry room for added convenience.
Relax and entertain on the expansive covered patio, overlooking a lush, easy care yard with cherry trees and full fencing.
ADDITIONAL FEATURES INCLUDE:
- A spacious two car garage
- Easy care landscaping with irrigation water for HUGE annual savings on water bill
- A lap saltwater pool, conveniently located right across the street
- Immediate access to retail, shopping and restaurants.
This exceptional home offers an elevated level of quality and comfort compared to typical rental homes. Don't miss this opportunity to make it your home. CONTACT US FOR MORE INFORMATION OR TO SCHEDULE YOUR PRIVATE SHOWING TODAY!
LEASE TERMS: Available for immediate occupancy. We are seeking lease terms that conclude in either spring or summer to align with seasonal availability. For leases starting in October or November, 9-month or 18-month terms are preferred. Contact us today for more information or to schedule a private tour!
PETS:
Mature pets negotiable w/ 3rd party pet screening, pet rent ($50/pet/mo) and additional pet deposit. Support animals also require 3rd party pet screening to determine qualification.
IMPORTANT APPLICATION INFORMATION: Please read the application instructions before applying. There is a $30 application fee per applicant. This property will be considered available until completed applications for all financially responsible applicants are received, processed, approved, and a lease is fully executed by all parties. Application fees are refundable if they are canceled before processing.
There is a one-time $150 administrative fee for all new leases. A $15 monthly HVAC Preventative Maintenance fee and proof of renters insurance are required for all Tenants. These are included in our optional Resident Benefits Package (described below).
RESIDENT BENEFITS PACKAGE: For $50/month, this package offers added convenience and peace of mind. It includes a $100K renters insurance liability policy with $10K personal contents coverage, HVAC Preventative Maintenance Program, $1M Identity Theft Protection for all adult residents, automatic reporting of timely rent payments to credit bureaus, Resident Rewards Program, and more.
PROPERTY INFORMATION IN THIS LISTING IS DEEMED RELIABLE BUT IS NOT GUARANTEED AND MAY BE CHANGED WITHOUT NOTICE. RENTER TO VERIFY ALL.
Beautiful Common Areas With Parks And Walking Paths
Community Clubhouse And Two Pools
Community Dog Park
Double Garage Parking
Gas Forced Air And Central A/C
Periodic Lawn Fertilzer Treatments And Sprinkler Care (Turn Ons And Blow Outs)
Resident Benefits Package Offered With All Tenancies
Spring And Fall Trimming Of Shrubs And Trees As Needed
Upstairs Bonus Room Suite
House for rent
$2,850/mo
10984 W Leilani Dr, Boise, ID 83709
3beds
2,347sqft
Price may not include required fees and charges.
Single family residence
Available now
Dogs OK
-- A/C
-- Laundry
-- Parking
-- Heating
What's special
Gas fireplaceLap saltwater poolFull fencingTiled showerUpstairs bonus room hideawaySuperior craftsmanshipChic tiling and fixtures
- 20 days |
- -- |
- -- |
Travel times
Looking to buy when your lease ends?
Consider a first-time homebuyer savings account designed to grow your down payment with up to a 6% match & a competitive APY.
Facts & features
Interior
Bedrooms & bathrooms
- Bedrooms: 3
- Bathrooms: 3
- Full bathrooms: 3
Interior area
- Total interior livable area: 2,347 sqft
Property
Parking
- Details: Contact manager
Features
- Exterior features: Dogs ok up to 25 lbs
Details
- Parcel number: R3526520070
Construction
Type & style
- Home type: SingleFamily
- Property subtype: Single Family Residence
Condition
- Year built: 2018
Community & HOA
Location
- Region: Boise
Financial & listing details
- Lease term: Contact For Details
Price history
| Date | Event | Price |
|---|---|---|
| 10/11/2025 | Listed for rent | $2,850$1/sqft |
Source: Zillow Rentals | ||
| 8/29/2024 | Listing removed | $2,850$1/sqft |
Source: Zillow Rentals | ||
| 8/24/2024 | Listed for rent | $2,850$1/sqft |
Source: Zillow Rentals | ||
| 7/26/2024 | Sold | -- |
Source: | ||
| 7/6/2024 | Pending sale | $610,000$260/sqft |
Source: | ||

