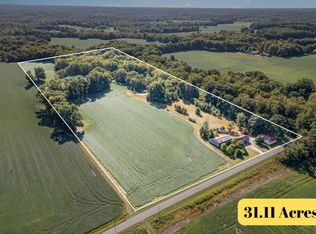Sold for $300,000
$300,000
10984 Stratton Rd, Hamersville, OH 45130
3beds
1,200sqft
Single Family Residence
Built in 1989
1.66 Acres Lot
$312,900 Zestimate®
$250/sqft
$1,614 Estimated rent
Home value
$312,900
Estimated sales range
Not available
$1,614/mo
Zestimate® history
Loading...
Owner options
Explore your selling options
What's special
Welcome home to this 3 bed 2 bath brick ranch that is tucked away on 1.66 private acres. This home features an open/split floor plan. The primary bedroom has an attached bath. Dining/great room area has a walkout to the back patio where you can enjoy the park like backyard. There is also an oversized 3 car concrete block/brick garage for storage and/or projects. This home has had several updates and it is ready for it's next owner to make it their home.
Zillow last checked: 8 hours ago
Listing updated: November 07, 2024 at 01:57pm
Listed by:
Jason Brumley 513-374-5750,
RE/MAX Local Experts 937-444-9007
Bought with:
Jason Brumley, 2021001470
RE/MAX Local Experts
Source: Cincy MLS,MLS#: 1819251 Originating MLS: Cincinnati Area Multiple Listing Service
Originating MLS: Cincinnati Area Multiple Listing Service

Facts & features
Interior
Bedrooms & bathrooms
- Bedrooms: 3
- Bathrooms: 2
- Full bathrooms: 2
Primary bedroom
- Features: Bath Adjoins, Wall-to-Wall Carpet
- Area: 340
- Dimensions: 20 x 17
Bedroom 2
- Area: 143
- Dimensions: 11 x 13
Bedroom 3
- Area: 121
- Dimensions: 11 x 11
Bedroom 4
- Area: 0
- Dimensions: 0 x 0
Bedroom 5
- Area: 0
- Dimensions: 0 x 0
Primary bathroom
- Features: Double Vanity, Tub w/Shower
Bathroom 1
- Features: Full
- Level: First
Bathroom 2
- Features: Full
- Level: First
Dining room
- Area: 117
- Dimensions: 9 x 13
Family room
- Area: 440
- Dimensions: 22 x 20
Kitchen
- Features: Kitchen Island, Wood Cabinets, Wood Floor
- Area: 117
- Dimensions: 9 x 13
Living room
- Features: Fireplace, Wood Floor
- Area: 440
- Dimensions: 22 x 20
Office
- Area: 0
- Dimensions: 0 x 0
Heating
- Electric, Forced Air, Heat Pump
Cooling
- Ceiling Fan(s), Central Air
Appliances
- Included: Dishwasher, Dryer, Microwave, Oven/Range, Refrigerator, Washer, Electric Water Heater
Features
- Cathedral Ceiling(s), Natural Woodwork, Ceiling Fan(s)
- Doors: Multi Panel Doors
- Windows: Insulated Windows, Skylight(s)
- Basement: Crawl Space
- Number of fireplaces: 1
- Fireplace features: Wood Burning, Living Room
Interior area
- Total structure area: 1,200
- Total interior livable area: 1,200 sqft
Property
Parking
- Total spaces: 5
- Parking features: Driveway
- Attached garage spaces: 5
- Has carport: Yes
- Has uncovered spaces: Yes
Features
- Levels: One
- Stories: 1
- Has view: Yes
- View description: Trees/Woods
Lot
- Size: 1.66 Acres
- Features: 1 to 4.9 Acres
- Topography: Rolling,Stream/Creek
- Residential vegetation: Fruit, Partially Wooded
Details
- Parcel number: 030029880001
- Zoning description: Residential
Construction
Type & style
- Home type: SingleFamily
- Architectural style: Ranch
- Property subtype: Single Family Residence
Materials
- Brick
- Foundation: Block
- Roof: Shingle
Condition
- New construction: No
- Year built: 1989
Utilities & green energy
- Electric: 220 Volts
- Gas: None
- Sewer: Septic Tank
- Water: Public
Community & neighborhood
Location
- Region: Hamersville
HOA & financial
HOA
- Has HOA: No
Other
Other facts
- Listing terms: No Special Financing,Conventional
Price history
| Date | Event | Price |
|---|---|---|
| 11/7/2024 | Sold | $300,000+3.5%$250/sqft |
Source: | ||
| 9/30/2024 | Pending sale | $289,900$242/sqft |
Source: | ||
| 9/27/2024 | Listed for sale | $289,900+38%$242/sqft |
Source: | ||
| 5/17/2022 | Sold | $210,000+50.1%$175/sqft |
Source: Public Record Report a problem | ||
| 2/23/2001 | Sold | $139,900$117/sqft |
Source: | ||
Public tax history
| Year | Property taxes | Tax assessment |
|---|---|---|
| 2024 | $2,591 +24.3% | $83,850 +36.1% |
| 2023 | $2,085 +1.9% | $61,610 |
| 2022 | $2,047 +1% | $61,610 |
Find assessor info on the county website
Neighborhood: 45130
Nearby schools
GreatSchools rating
- 6/10Hamersville Elementary SchoolGrades: PK-8Distance: 1.9 mi
- 3/10Western Brown High SchoolGrades: 9-12Distance: 6.6 mi
Get pre-qualified for a loan
At Zillow Home Loans, we can pre-qualify you in as little as 5 minutes with no impact to your credit score.An equal housing lender. NMLS #10287.
