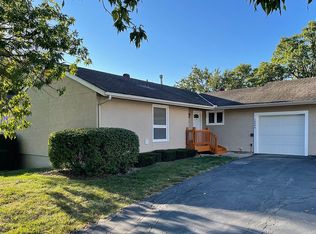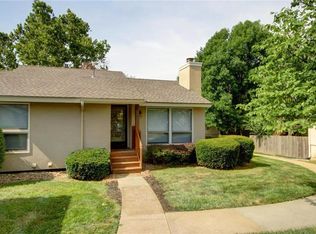Sold
Price Unknown
10984 Rosehill Rd, Overland Park, KS 66210
3beds
1,643sqft
Townhouse
Built in 1974
2,088 Square Feet Lot
$260,700 Zestimate®
$--/sqft
$2,125 Estimated rent
Home value
$260,700
$245,000 - $276,000
$2,125/mo
Zestimate® history
Loading...
Owner options
Explore your selling options
What's special
Open feel in the great room with nice, high ceiling and built-in entertainment center. You'll love the large closets in all the bedrooms. The lower level rec room could be used as a 4th bedroom with the addition of a closet. There is a nice space on the lower level for a home office, den or bonus room. Pool, clubhouse and tennis court (also used as pickle ball court) close enough to walk.
Across the street from Johnson County Community College. Close to shopping, Overland Park Regional Hospital and highways. Just a short drive to the new Panasonic plant.
Located in the Olathe school district.
Roof replaced in 2022.
Zillow last checked: 8 hours ago
Listing updated: December 05, 2023 at 09:56am
Listing Provided by:
Tony Drew 913-269-7191,
Berkshire Hathaway HomeService
Bought with:
Linda Hammer, SP00236042
BHG Kansas City Homes
Source: Heartland MLS as distributed by MLS GRID,MLS#: 2458621
Facts & features
Interior
Bedrooms & bathrooms
- Bedrooms: 3
- Bathrooms: 3
- Full bathrooms: 2
- 1/2 bathrooms: 1
Primary bedroom
- Features: Carpet
- Level: Second
- Dimensions: 14 x 14
Bedroom 2
- Features: Carpet
- Level: Second
- Dimensions: 11 x 11
Bedroom 3
- Features: Carpet
- Level: Second
- Dimensions: 11 x 11
Great room
- Features: Carpet
- Level: Main
- Dimensions: 21 x 15
Kitchen
- Level: Main
- Dimensions: 13 x 11
Heating
- Natural Gas
Cooling
- Electric
Appliances
- Included: Dishwasher, Disposal, Dryer, Microwave, Refrigerator, Free-Standing Electric Oven, Trash Compactor, Washer
- Laundry: Main Level, Off The Kitchen
Features
- Ceiling Fan(s)
- Flooring: Carpet, Tile, Vinyl
- Basement: Finished,Interior Entry,Walk-Out Access
- Number of fireplaces: 1
- Fireplace features: Great Room, Fireplace Screen
Interior area
- Total structure area: 1,643
- Total interior livable area: 1,643 sqft
- Finished area above ground: 1,643
Property
Parking
- Total spaces: 1
- Parking features: Attached
- Attached garage spaces: 1
Features
- Patio & porch: Deck
- Fencing: Wood
Lot
- Size: 2,088 sqft
Details
- Parcel number: NP706000030004
Construction
Type & style
- Home type: Townhouse
- Architectural style: Traditional
- Property subtype: Townhouse
Materials
- Frame
- Roof: Composition
Condition
- Year built: 1974
Utilities & green energy
- Water: Public
Community & neighborhood
Location
- Region: Overland Park
- Subdivision: Quivira Falls
HOA & financial
HOA
- Has HOA: Yes
- HOA fee: $285 monthly
- Amenities included: Clubhouse, Pool, Tennis Court(s)
- Services included: Maintenance Grounds, Snow Removal, Trash
- Association name: Quivira Falls HOA
Other
Other facts
- Listing terms: Cash,Conventional,FHA,VA Loan
- Ownership: Private
- Road surface type: Paved
Price history
| Date | Event | Price |
|---|---|---|
| 12/5/2023 | Sold | -- |
Source: | ||
| 11/5/2023 | Contingent | $210,000$128/sqft |
Source: | ||
| 11/3/2023 | Listed for sale | $210,000$128/sqft |
Source: | ||
Public tax history
| Year | Property taxes | Tax assessment |
|---|---|---|
| 2024 | $2,599 -5.9% | $24,495 -2.7% |
| 2023 | $2,762 +9.4% | $25,174 +11.6% |
| 2022 | $2,525 | $22,552 +18.9% |
Find assessor info on the county website
Neighborhood: 66210
Nearby schools
GreatSchools rating
- 6/10Walnut Grove Elementary SchoolGrades: PK-5Distance: 1.2 mi
- 5/10Pioneer Trail Middle SchoolGrades: 6-8Distance: 2.6 mi
- 9/10Olathe East Sr High SchoolGrades: 9-12Distance: 2.6 mi
Get a cash offer in 3 minutes
Find out how much your home could sell for in as little as 3 minutes with a no-obligation cash offer.
Estimated market value$260,700
Get a cash offer in 3 minutes
Find out how much your home could sell for in as little as 3 minutes with a no-obligation cash offer.
Estimated market value
$260,700

