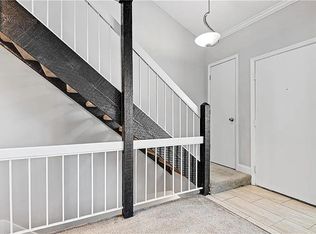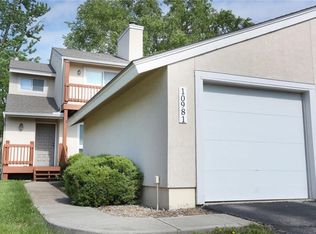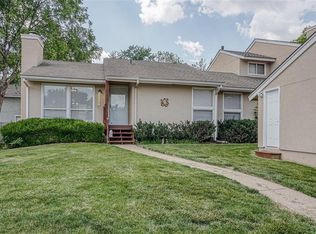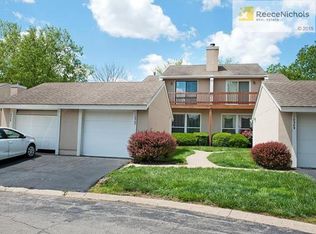Sold
Price Unknown
10983 Rosehill Rd, Overland Park, KS 66210
2beds
1,328sqft
Townhouse
Built in 1974
1,497 Square Feet Lot
$249,500 Zestimate®
$--/sqft
$1,748 Estimated rent
Home value
$249,500
$237,000 - $262,000
$1,748/mo
Zestimate® history
Loading...
Owner options
Explore your selling options
What's special
Beautifully maintained two story townhome conveniently located near Johnson County Community College, in the heart of OP. Enjoy the open, sun-filled layout with wonderful flow for entertaining indoors and out. Living room of foyer features brick-surround fireplace. Kitchen boasts high-end granite, newer appliances, eat-in island plus breakfast area. Fully fenced patio area off kitchen with large shade tree and turf is perfect for a “grill + chill” evening. Master bedroom on upper level features bedside wall sconces and large triple closet. Bedroom two has large closet plus upper level balcony. Hall bathroom has gorgeous granite vanity + newer shower/tub insert. Finished lower level with family room and huge walk-in closet for storage or easily converts to home office. New HVAC & water heater. Private one car garage is extra deep for additional storage. Award winning Olathe school district and only blocks from area parks, trails, shopping & restaurants! New roof, gutters & fence to be installed by 9/20!
Zillow last checked: 8 hours ago
Listing updated: October 05, 2023 at 12:09pm
Listing Provided by:
Georgiane Hayhow 913-915-3186,
Seek Real Estate,
We Move KC Team 913-915-3186,
Seek Real Estate
Bought with:
Todd Foster, SP00231102
ACRES Realty LLC
Source: Heartland MLS as distributed by MLS GRID,MLS#: 2453383
Facts & features
Interior
Bedrooms & bathrooms
- Bedrooms: 2
- Bathrooms: 2
- Full bathrooms: 1
- 1/2 bathrooms: 1
Primary bedroom
- Features: Carpet, Ceiling Fan(s)
- Level: Second
- Area: 169 Square Feet
- Dimensions: 13 x 13
Bedroom 2
- Features: Carpet
- Level: Second
- Area: 132 Square Feet
- Dimensions: 12 x 11
Bathroom 1
- Features: Granite Counters, Shower Over Tub
- Level: Second
- Area: 66 Square Feet
- Dimensions: 11 x 6
Dining room
- Features: Ceramic Tiles
- Level: First
- Area: 104 Square Feet
- Dimensions: 13 x 8
Family room
- Features: Carpet
- Level: Basement
- Area: 208 Square Feet
- Dimensions: 16 x 13
Great room
- Features: Brick Floor, Carpet
- Level: First
- Area: 169 Square Feet
- Dimensions: 13 x 13
Half bath
- Features: Ceramic Tiles
- Level: First
- Area: 20 Square Feet
- Dimensions: 5 x 4
Kitchen
- Features: Ceramic Tiles, Granite Counters
- Level: First
- Area: 168 Square Feet
- Dimensions: 14 x 12
Heating
- Forced Air
Cooling
- Electric
Appliances
- Included: Dishwasher, Microwave, Refrigerator, Built-In Electric Oven, Stainless Steel Appliance(s)
- Laundry: In Basement, Lower Level
Features
- Ceiling Fan(s), Kitchen Island, Painted Cabinets, Pantry, Walk-In Closet(s)
- Flooring: Carpet, Laminate, Tile
- Windows: Window Coverings
- Basement: Finished,Sump Pump
- Number of fireplaces: 1
- Fireplace features: Gas Starter, Great Room
Interior area
- Total structure area: 1,328
- Total interior livable area: 1,328 sqft
- Finished area above ground: 1,128
- Finished area below ground: 200
Property
Parking
- Total spaces: 1
- Parking features: Detached, Garage Door Opener, Garage Faces Front
- Garage spaces: 1
Features
- Patio & porch: Patio
- Fencing: Privacy,Wood
Lot
- Size: 1,497 sqft
Details
- Parcel number: NP706000030020
Construction
Type & style
- Home type: Townhouse
- Architectural style: Traditional
- Property subtype: Townhouse
Materials
- Stucco & Frame
- Roof: Composition
Condition
- Year built: 1974
Utilities & green energy
- Sewer: Public Sewer
- Water: Public
Community & neighborhood
Location
- Region: Overland Park
- Subdivision: Quivira Falls
HOA & financial
HOA
- Has HOA: Yes
- HOA fee: $285 monthly
- Amenities included: Pool, Tennis Court(s)
- Services included: Maintenance Structure, Curbside Recycle, Maintenance Grounds, Roof Repair, Roof Replace, Snow Removal, Street, Trash
Other
Other facts
- Listing terms: Cash,Conventional,FHA
- Ownership: Private
Price history
| Date | Event | Price |
|---|---|---|
| 10/4/2023 | Sold | -- |
Source: | ||
| 9/16/2023 | Pending sale | $245,000$184/sqft |
Source: | ||
| 9/8/2023 | Listed for sale | $245,000+44.2%$184/sqft |
Source: | ||
| 12/13/2019 | Sold | -- |
Source: | ||
| 9/13/2019 | Listed for sale | $169,900$128/sqft |
Source: Keller Williams Platinum Prtnr #2188177 Report a problem | ||
Public tax history
| Year | Property taxes | Tax assessment |
|---|---|---|
| 2024 | $2,801 +11.4% | $26,301 +14.6% |
| 2023 | $2,513 -2.7% | $22,954 -0.4% |
| 2022 | $2,582 | $23,047 +28.8% |
Find assessor info on the county website
Neighborhood: 66210
Nearby schools
GreatSchools rating
- 6/10Walnut Grove Elementary SchoolGrades: PK-5Distance: 1.3 mi
- 5/10Pioneer Trail Middle SchoolGrades: 6-8Distance: 2.6 mi
- 9/10Olathe East Sr High SchoolGrades: 9-12Distance: 2.6 mi
Get a cash offer in 3 minutes
Find out how much your home could sell for in as little as 3 minutes with a no-obligation cash offer.
Estimated market value$249,500
Get a cash offer in 3 minutes
Find out how much your home could sell for in as little as 3 minutes with a no-obligation cash offer.
Estimated market value
$249,500



