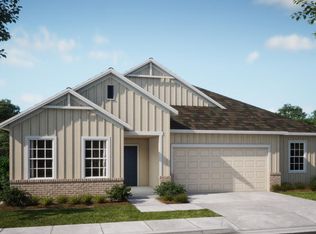Closed
$580,000
10982 Tall Timber Ln, Elberta, AL 36580
4beds
3,028sqft
Residential
Built in 2024
0.98 Acres Lot
$573,400 Zestimate®
$192/sqft
$3,745 Estimated rent
Home value
$573,400
$533,000 - $614,000
$3,745/mo
Zestimate® history
Loading...
Owner options
Explore your selling options
What's special
This gorgeous one-story new home has it all, including a three-car garage and massive street appeal. Upon passing through the covered entry, you're welcomed to the foyer and grand entrance featuring elegance from top to bottom. The open kitchen provides a prep island and overlooks the great room, perfect for you and your guest. It also features a unique dining space, a formal living space, and a casual breakfast nook. Relax in the Main suite oasis, where you will find a spacious room with enough space for you and your loved one. Your main suite will feature a bathroom that includes an oversized shower, Double sinks, and a large walk-in closet. Bedrooms 2, 3, and 4 will offer large footprints for you to grow with the home; all bedrooms will feature walk-in closets and share two conveniently located bathrooms. Don't miss your seeing your future home; schedule an appointment today.
Zillow last checked: 8 hours ago
Listing updated: August 30, 2024 at 11:21am
Listed by:
Savannah Moore 251-752-6831,
New Home Star Alabama, LLC
Bought with:
Francine Carstensen
Elite Real Estate Solutions, LLC
Source: Baldwin Realtors,MLS#: 358500
Facts & features
Interior
Bedrooms & bathrooms
- Bedrooms: 4
- Bathrooms: 3
- Full bathrooms: 3
- Main level bedrooms: 4
Primary bedroom
- Features: 1st Floor Primary
- Level: Main
- Area: 304.58
- Dimensions: 21.25 x 14.33
Bedroom 2
- Level: Main
- Area: 141.31
- Dimensions: 12.75 x 11.08
Bedroom 3
- Level: Main
- Area: 140.25
- Dimensions: 12.75 x 11
Bedroom 4
- Level: Main
- Area: 162.56
- Dimensions: 12.75 x 12.75
Family room
- Level: Main
- Area: 662.75
- Dimensions: 20.08 x 33
Kitchen
- Level: Main
Heating
- Electric
Appliances
- Included: Dishwasher, Disposal, Microwave, Electric Range
Features
- High Ceilings
- Flooring: Other
- Has basement: No
- Has fireplace: No
Interior area
- Total structure area: 3,028
- Total interior livable area: 3,028 sqft
Property
Parking
- Total spaces: 3
- Parking features: Garage, Side Entrance
- Has garage: Yes
- Covered spaces: 3
Features
- Levels: One
- Stories: 1
- Patio & porch: Screened, Rear Porch, Front Porch
- Has view: Yes
- View description: Trees/Woods
- Waterfront features: No Waterfront
Lot
- Size: 0.98 Acres
- Dimensions: 225.6 x 221.7
- Features: Less than 1 acre
Details
- Parcel number: 6303060000003.005
Construction
Type & style
- Home type: SingleFamily
- Architectural style: Traditional
- Property subtype: Residential
Materials
- Brick
- Foundation: Slab
- Roof: Composition
Condition
- New Construction
- New construction: Yes
- Year built: 2024
Details
- Warranty included: Yes
Utilities & green energy
- Sewer: Baldwin Co Sewer Service
- Utilities for property: Riviera Utilities
Community & neighborhood
Security
- Security features: Smoke Detector(s), Carbon Monoxide Detector(s)
Community
- Community features: Other
Location
- Region: Elberta
- Subdivision: Pines of Perdido
HOA & financial
HOA
- Has HOA: Yes
- HOA fee: $250 annually
- Services included: Association Management
Other
Other facts
- Ownership: Whole/Full
Price history
| Date | Event | Price |
|---|---|---|
| 8/30/2024 | Sold | $580,000$192/sqft |
Source: | ||
| 2/29/2024 | Pending sale | $580,000$192/sqft |
Source: | ||
Public tax history
Tax history is unavailable.
Neighborhood: 36580
Nearby schools
GreatSchools rating
- 6/10Elberta Elementary SchoolGrades: PK-6Distance: 4.7 mi
- 6/10Elberta Middle SchoolGrades: 7-8Distance: 5.8 mi
- 9/10Elberta Middle SchoolGrades: 9-12Distance: 5.8 mi
Schools provided by the listing agent
- Elementary: Elberta Elementary
- Middle: Elberta Middle
- High: Elberta High School
Source: Baldwin Realtors. This data may not be complete. We recommend contacting the local school district to confirm school assignments for this home.

Get pre-qualified for a loan
At Zillow Home Loans, we can pre-qualify you in as little as 5 minutes with no impact to your credit score.An equal housing lender. NMLS #10287.
Sell for more on Zillow
Get a free Zillow Showcase℠ listing and you could sell for .
$573,400
2% more+ $11,468
With Zillow Showcase(estimated)
$584,868