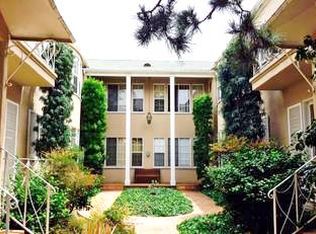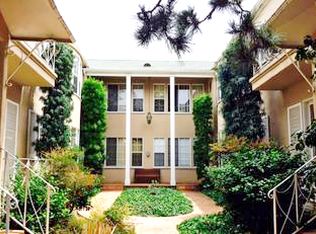Club CA front-facing condo with hardwood laminate floors and 24 foot long private balcony. Modern open kitchen has stainless steel appliances, granite counters, peninsula with breakfast bar and storage. Two large closets have built-in shelves for extra storage space. Energy efficient air conditioner/heater and LED lighting. Upgraded brushed nickel hardware on doors, drawers, lighting and plumbing fixtures. Club CA Amenities include solar heated resort style outdoor pool, BBQ area, modern 2-level fitness center, ping pong room, 3 community laundry rooms, elevators, and lounge with pool table, poker tables, flat screen TV plus WiFi. Club CA security features include on-site manager, security cameras, secured underground gated parking, keycard access and a secure package delivery system. Great investment with excellent location two blocks to UCLA Medical Center and one block to Westwood Village with restaurants, theatres and shopping. The condo unit is near the lobby elevator, front stairwell and laundry room. This spacious studio provides privacy without the high price of a one bedroom unit. Includes one assigned parking space in secured underground garage. Assigned parking space #78 on P2 is in a section with only 2 vehicles (extra space on driver side, which borders a post). HOA dues include water and trash collection. Unit comes furnished.
This property is off market, which means it's not currently listed for sale or rent on Zillow. This may be different from what's available on other websites or public sources.

