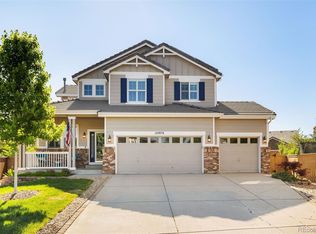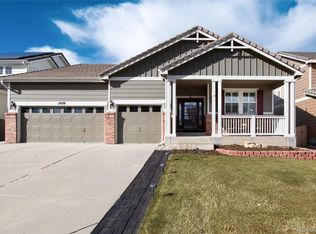10982 Ashurst Lane, Highlands Ranch, CO 80130 Highlands Ranch Southridge - Hearth Neighborhood - Brand new carpet, Fresh Professional paint and newly professional remodeled basement. Granite countertop, Hardwood Floor, A/C & Heater, High ceiling, Main floor office complete with built-ins and garden views, For Rent: $3,595/month 10982 Ashurst Lane, Highlands Ranch, CO 80130 Built in 2006, 5 beds + 1 Study Room + 3.5 baths, total inside area is 3,914 sq ft, which includes the finished 3,495 sq ft (2,695 sq ft plus 800 sq ft finished basement), Lot size 5619 sq ft. This home has brand new carpet, fresh professional paint, hardwood floors and newly professional remodeled basement. A light filled flowing, open floor-plan, upgraded lighting and faucets. Main floor consists of a dining room, living room, secluded main floor office complete with built-ins and garden views, bathroom, and a kitchen that boasts granite counter-tops. GE appliances, gas range, upgraded cabinets, island, pantry and breakfast nook. Upper floor consists of a master suite that features over-sized walk-in closet and attached 5-pc bath and an upper floor laundry with shelving and utility sink. Flat, private, extended patio is perfect for entertaining and relaxation. The professional remodeled basement contains one bedroom, one full bathroom with standing shower and one huge entertainment area. Residents access 4 recreation centers, pools, trails, parks. Walk distance to South Rec Center and Paint Brush Park and King Soopers. The home is in Douglas County School district: Home schools are Wildcat Mountain Elementary School, Rocky Heights Middle School, and Rock Canyon High School which are top-rated schools and this house is 1 block from school bus stop. Owners pay for HOA and Trash. Tenant is responsible for Utilities (Water & Electricity & Gas) and Cable & Internet. This home is available on 9/1/2024. It rent for $3,595/month + $3,595 (deposit) 1 year or more
This property is off market, which means it's not currently listed for sale or rent on Zillow. This may be different from what's available on other websites or public sources.

