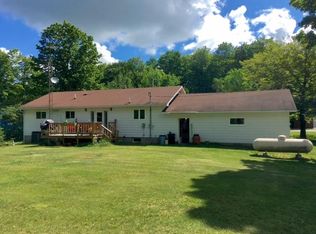Sold for $191,000
$191,000
10981 Polaski Rd, Posen, MI 49776
2beds
2,240sqft
Single Family Residence
Built in ----
0.98 Acres Lot
$194,800 Zestimate®
$85/sqft
$1,626 Estimated rent
Home value
$194,800
Estimated sales range
Not available
$1,626/mo
Zestimate® history
Loading...
Owner options
Explore your selling options
What's special
Newly updated 2-bedroom, 1 1/2-bathroom home featuring a full, finishable basement, as well as both an attached and detached garage. Situated on nearly an acre, fully fenced.
This property has been thoughtfully updated with major improvements throughout. The kitchen has been completely renovated, featuring new cabinets and durable wood laminate flooring. Additional upgrades include extra insulation, energy-efficient windows, new furnace with heat pump, and a UV light water softener for improved water quality & much more.
Enjoy the enclosed three-season porch, and take advantage of the basement, which is ready to be finished for additional living space. There's even the option to install a wood stove in the basement for added warmth.
The attached 24x24 garage is finished, and a detached 20x24 garage comes equipped with a wood stove and a 220 hookup, offering plenty of versatility, plus a storage shed for even more storage. Fiber optic internet & paved driveway adds to the home's convenience and curb appeal, making this property an ideal choice for comfortable living.
Zillow last checked: 8 hours ago
Listing updated: May 16, 2025 at 01:42pm
Listed by:
Amanda Hunt 989-255-3828,
Banner Realty
Source: WWMLS,MLS#: 201834197
Facts & features
Interior
Bedrooms & bathrooms
- Bedrooms: 2
- Bathrooms: 2
- Full bathrooms: 1
- 1/2 bathrooms: 1
Heating
- Heat Pump, Forced Air, Propane
Cooling
- Heat Pump, Central Air
Appliances
- Included: Water Softener
Features
- Flooring: Laminate
- Windows: Curtain Rods, Drapes
- Basement: Full
Interior area
- Total structure area: 2,240
- Total interior livable area: 2,240 sqft
- Finished area above ground: 1,120
Property
Parking
- Parking features: Driveway, Garage Door Opener
- Has garage: Yes
- Has uncovered spaces: Yes
Features
- Patio & porch: Patio/Porch
- Exterior features: Garden
- Fencing: Fenced
- Frontage type: None
Lot
- Size: 0.98 Acres
- Dimensions: 233 x 183
- Features: Landscaped
Details
- Additional structures: Garage(s), Shed(s)
- Parcel number: 11001200000700
- Other equipment: Radon System Installed, TV Antenna
Construction
Type & style
- Home type: SingleFamily
- Architectural style: Ranch
- Property subtype: Single Family Residence
Materials
- Foundation: Basement
Utilities & green energy
- Sewer: Septic Tank
Community & neighborhood
Location
- Region: Posen
- Subdivision: T33N R6E
Other
Other facts
- Listing terms: Cash,Conventional Mortgage
- Ownership: Owner
- Road surface type: Paved, Maintained
Price history
| Date | Event | Price |
|---|---|---|
| 5/16/2025 | Sold | $191,000+0.6%$85/sqft |
Source: | ||
| 4/28/2025 | Pending sale | $189,900$85/sqft |
Source: | ||
| 4/24/2025 | Listed for sale | $189,900+58.3%$85/sqft |
Source: | ||
| 11/8/2022 | Listing removed | -- |
Source: Owner Report a problem | ||
| 10/13/2022 | Pending sale | $120,000$54/sqft |
Source: Owner Report a problem | ||
Public tax history
| Year | Property taxes | Tax assessment |
|---|---|---|
| 2025 | $1,189 -43.6% | $67,200 +12.8% |
| 2024 | $2,109 +150.6% | $59,600 +10.2% |
| 2023 | $842 -5.8% | $54,100 +29.7% |
Find assessor info on the county website
Neighborhood: 49776
Nearby schools
GreatSchools rating
- 6/10Posen Elementary SchoolGrades: K-6Distance: 2 mi
- 6/10Posen Consolidated High SchoolGrades: 7-12Distance: 2 mi
Schools provided by the listing agent
- Elementary: Posen
- High: Posen
Source: WWMLS. This data may not be complete. We recommend contacting the local school district to confirm school assignments for this home.

Get pre-qualified for a loan
At Zillow Home Loans, we can pre-qualify you in as little as 5 minutes with no impact to your credit score.An equal housing lender. NMLS #10287.
