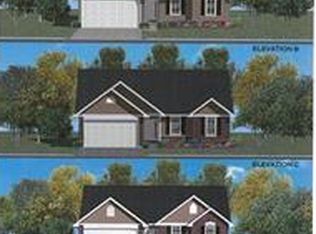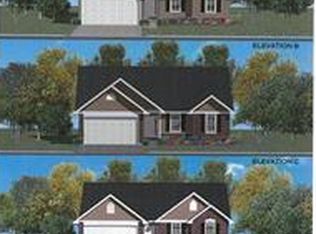Closed
Listing Provided by:
Kelley B Runzi 314-705-8525,
K. C. Bailey Realty,
Chad Runzi 314-246-0706,
K. C. Bailey Realty
Bought with: RE/MAX Best Choice
Price Unknown
10981 Bailey School Rd, Festus, MO 63028
4beds
1,765sqft
Single Family Residence
Built in 1949
4 Acres Lot
$356,600 Zestimate®
$--/sqft
$1,827 Estimated rent
Home value
$356,600
$317,000 - $392,000
$1,827/mo
Zestimate® history
Loading...
Owner options
Explore your selling options
What's special
What a charming home on 4 acres featuring tons of natural light and character! Enjoy nature and relax on the front porch, the huge deck or oversized covered porch. 3 main level bedrooms, one plumbed for stackable washer and dryer. Walk up to the 4th bedroom, perfect for gameroom or office. Main level also features huge living room with large windows and wood burning fireplace with gorgeous custom mantle. The recently remodeled kitchen features stainless steel appliances, beautiful tile backsplash, marble look counters and farm house style sink. More living space in the walk out basement accessible from kitchen or carport where you'll find a full finished apartment with kitchenette, bath with large shower, spacious rec room, plus laundry area and 2 additional rooms for sleeping or work spaces. Recent updates include brand new porch railings, roof 2022, 200 amp service and updated plumbing 2017, all new windows 2013. Plus 2 car detached garage and storage shed you won't want to miss out!
Zillow last checked: 8 hours ago
Listing updated: April 28, 2025 at 05:21pm
Listing Provided by:
Kelley B Runzi 314-705-8525,
K. C. Bailey Realty,
Chad Runzi 314-246-0706,
K. C. Bailey Realty
Bought with:
Traci N Palmero, 2015008251
RE/MAX Best Choice
Source: MARIS,MLS#: 23062201 Originating MLS: St. Louis Association of REALTORS
Originating MLS: St. Louis Association of REALTORS
Facts & features
Interior
Bedrooms & bathrooms
- Bedrooms: 4
- Bathrooms: 2
- Full bathrooms: 2
- Main level bathrooms: 1
- Main level bedrooms: 3
Primary bedroom
- Features: Floor Covering: Luxury Vinyl Plank
- Level: Main
Bedroom
- Features: Floor Covering: Luxury Vinyl Plank
- Level: Main
Bedroom
- Features: Floor Covering: Luxury Vinyl Plank
- Level: Main
Bedroom
- Features: Floor Covering: Carpeting
- Level: Upper
Bathroom
- Features: Floor Covering: Ceramic Tile
- Level: Main
Bathroom
- Features: Floor Covering: Luxury Vinyl Plank
- Level: Lower
Kitchen
- Features: Floor Covering: Luxury Vinyl Plank
- Level: Main
Kitchen
- Features: Floor Covering: Luxury Vinyl Plank
- Level: Lower
Laundry
- Features: Floor Covering: Luxury Vinyl Plank
- Level: Main
Laundry
- Features: Floor Covering: Other
- Level: Lower
Living room
- Features: Floor Covering: Luxury Vinyl Plank
- Level: Main
Other
- Features: Floor Covering: Luxury Vinyl Plank
- Level: Lower
Other
- Features: Floor Covering: Luxury Vinyl Plank
- Level: Lower
Recreation room
- Features: Floor Covering: Luxury Vinyl Plank
- Level: Lower
Storage
- Features: Floor Covering: Other
- Level: Lower
Heating
- Forced Air, Natural Gas
Cooling
- Central Air, Electric
Appliances
- Included: Water Softener Rented, Electric Water Heater, Dishwasher, Electric Cooktop, Electric Range, Electric Oven, Refrigerator, Stainless Steel Appliance(s), Water Softener
- Laundry: Main Level
Features
- Eat-in Kitchen, Pantry
- Basement: Partially Finished,Sleeping Area,Sump Pump,Walk-Out Access
- Number of fireplaces: 1
- Fireplace features: Living Room, Wood Burning, Recreation Room
Interior area
- Total structure area: 1,765
- Total interior livable area: 1,765 sqft
- Finished area above ground: 1,328
- Finished area below ground: 437
Property
Parking
- Total spaces: 3
- Parking features: Basement, Detached, Off Street, Oversized, Storage, Workshop in Garage
- Garage spaces: 2
- Carport spaces: 1
- Covered spaces: 3
Features
- Levels: One
- Patio & porch: Deck, Covered
Lot
- Size: 4 Acres
- Dimensions: 214 x 758 x 222 x 716
- Features: Adjoins Wooded Area, Wooded
Details
- Additional structures: Shed(s)
- Parcel number: 181.001.03006042.01
- Special conditions: Standard
Construction
Type & style
- Home type: SingleFamily
- Architectural style: Ranch,Traditional
- Property subtype: Single Family Residence
Materials
- Vinyl Siding
Condition
- Year built: 1949
Utilities & green energy
- Sewer: Septic Tank
- Water: Well
Community & neighborhood
Security
- Security features: Security System Owned
Location
- Region: Festus
- Subdivision: Davis Woods #1
Other
Other facts
- Listing terms: Cash,Conventional
- Ownership: Private
- Road surface type: Concrete
Price history
| Date | Event | Price |
|---|---|---|
| 11/30/2023 | Sold | -- |
Source: | ||
| 11/6/2023 | Pending sale | $350,000$198/sqft |
Source: | ||
| 10/27/2023 | Contingent | $350,000$198/sqft |
Source: | ||
| 10/17/2023 | Listed for sale | $350,000$198/sqft |
Source: | ||
Public tax history
| Year | Property taxes | Tax assessment |
|---|---|---|
| 2024 | $290 +0.5% | $5,400 |
| 2023 | $289 +0% | $5,400 |
| 2022 | $289 -0.1% | $5,400 |
Find assessor info on the county website
Neighborhood: 63028
Nearby schools
GreatSchools rating
- 5/10Festus Intermediate SchoolGrades: 4-6Distance: 0.6 mi
- 7/10Festus Middle SchoolGrades: 7-8Distance: 0.6 mi
- 8/10Festus Sr. High SchoolGrades: 9-12Distance: 0.6 mi
Schools provided by the listing agent
- Elementary: Festus Elem.
- Middle: Festus Middle
- High: Festus Sr. High
Source: MARIS. This data may not be complete. We recommend contacting the local school district to confirm school assignments for this home.
Get a cash offer in 3 minutes
Find out how much your home could sell for in as little as 3 minutes with a no-obligation cash offer.
Estimated market value
$356,600

