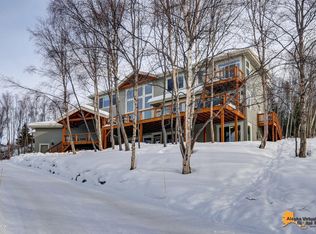Fabulous Hillside Ranch home with a walk out downstairs level. Killer views of Cook Inlet & city from both levels. House was completely rebuilt down to the studs in 2007. Modern and upscale! Large custom open kitchen with granite counter seating and expansive trex deck. This house was made for entertaining-lives like a ranch with kitchen & laundry on each level. Quality features through out!
This property is off market, which means it's not currently listed for sale or rent on Zillow. This may be different from what's available on other websites or public sources.
