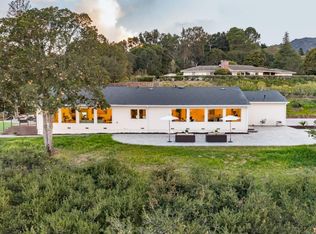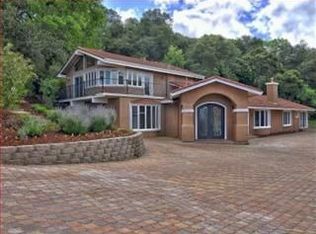Sold for $5,200,000 on 03/28/25
$5,200,000
10980 Terry Way, Los Altos, CA 94024
3beds
2,299sqft
Single Family Residence,
Built in 1952
0.97 Acres Lot
$5,042,400 Zestimate®
$2,262/sqft
$7,748 Estimated rent
Home value
$5,042,400
$4.64M - $5.50M
$7,748/mo
Zestimate® history
Loading...
Owner options
Explore your selling options
What's special
Welcome to this move-in-ready single-level sanctuary nestled in the serene hills of Los Altos. This gated estate offers a seamless blend of comfort, elegance, and functionality, featuring 3 bedrooms, 2 1/2 baths, and mostly level grounds designed for effortless indoor-outdoor living.
Step inside to discover a thoughtfully designed interior boasting a formal dining room, two fireplaces, and a gourmet kitchen equipped with Monogram appliances, dual ovens, a heating drawer, a recessed ceiling vent, wine fridge - perfect for entertaining. Expansive windows showcase amazing panoramic views, while the resort-like backyard invites relaxation with a pool, spa, and plenty of space to enjoy the California lifestyle. The property also includes an attached 2-car garage, an additional carport, and a private ADU with a full bath and kitchen, ideal for guests, a home office, or an art studio. Located close to award-winning Los Altos schools, vibrant downtown Los Altos, and major commuter routes.
Zillow last checked: 8 hours ago
Listing updated: March 28, 2025 at 09:42am
Listed by:
Owen Halliday 01453658 650-492-0062,
Christie's International Real Estate Sereno 650-947-2900
Bought with:
Gary Campi, 00600311
Golden Gate Sotheby's International Realty
Source: MLSListings Inc,MLS#: ML81995574
Facts & features
Interior
Bedrooms & bathrooms
- Bedrooms: 3
- Bathrooms: 3
- Full bathrooms: 2
- 1/2 bathrooms: 1
Bathroom
- Features: DoubleSinks, FullonGroundFloor, HalfonGroundFloor
Dining room
- Features: FormalDiningRoom
Family room
- Features: SeparateFamilyRoom
Kitchen
- Features: ExhaustFan, Island
Heating
- Baseboard
Cooling
- None
Appliances
- Included: Dishwasher, Exhaust Fan, Freezer, Disposal, Microwave, Double Oven, Refrigerator, Wine Refrigerator, Washer/Dryer, Warming Drawer
- Laundry: Tub/Sink, Inside, In Utility Room
Features
- One Or More Skylights, Wet Bar, Walk-In Closet(s)
- Flooring: Carpet, Hardwood
- Number of fireplaces: 2
- Fireplace features: Gas Log, Living Room, Other Location, Wood Burning
Interior area
- Total structure area: 2,299
- Total interior livable area: 2,299 sqft
Property
Parking
- Total spaces: 8
- Parking features: Attached, Covered, Electric Gate, Guest, Oversized
- Attached garage spaces: 2
- Carport spaces: 1
- Covered spaces: 3
Features
- Stories: 1
- Patio & porch: Deck
- Exterior features: Back Yard, Storage Shed Structure
- Pool features: Pool Cover, Heated, In Ground
- Spa features: Other
- Fencing: Gate,Partial
- Has view: Yes
- View description: Bay, City Lights
- Has water view: Yes
- Water view: Bay
Lot
- Size: 0.97 Acres
- Features: Mostly Level
Details
- Additional structures: Cabana
- Parcel number: 33115007
- Zoning: R1E-1
- Special conditions: Standard
Construction
Type & style
- Home type: SingleFamily
- Property subtype: Single Family Residence,
Materials
- Foundation: Concrete Perimeter and Slab
- Roof: Shake
Condition
- New construction: No
- Year built: 1952
Utilities & green energy
- Gas: PublicUtilities
- Sewer: Septic Tank
- Water: Public
- Utilities for property: Public Utilities, Water Public
Community & neighborhood
Location
- Region: Los Altos
Other
Other facts
- Listing agreement: ExclusiveRightToSell
Price history
| Date | Event | Price |
|---|---|---|
| 3/28/2025 | Sold | $5,200,000$2,262/sqft |
Source: | ||
Public tax history
| Year | Property taxes | Tax assessment |
|---|---|---|
| 2025 | $3,378 +41.3% | $206,701 +2% |
| 2024 | $2,390 +1.2% | $202,649 +2% |
| 2023 | $2,361 +1% | $198,676 +2% |
Find assessor info on the county website
Neighborhood: Loyola
Nearby schools
GreatSchools rating
- 8/10Loyola Elementary SchoolGrades: K-6Distance: 1.4 mi
- 8/10Georgina P. Blach Junior High SchoolGrades: 7-8Distance: 1.8 mi
- 10/10Mountain View High SchoolGrades: 9-12Distance: 2.1 mi
Schools provided by the listing agent
- Elementary: LoyolaElementary
- Middle: GeorginaPBlachIntermediate
- High: MountainViewHigh_1
- District: LosAltosElementary
Source: MLSListings Inc. This data may not be complete. We recommend contacting the local school district to confirm school assignments for this home.
Get a cash offer in 3 minutes
Find out how much your home could sell for in as little as 3 minutes with a no-obligation cash offer.
Estimated market value
$5,042,400
Get a cash offer in 3 minutes
Find out how much your home could sell for in as little as 3 minutes with a no-obligation cash offer.
Estimated market value
$5,042,400

