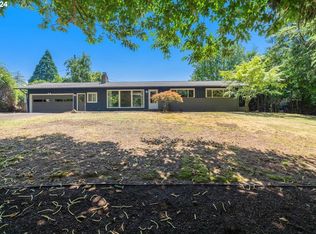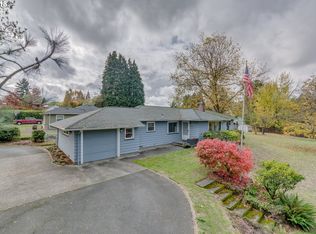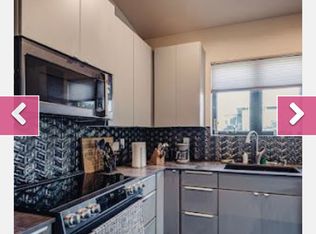Short Sale! HUGE PRICE DROP! Gorgeous mid-century modern in West Slope/Cedar Hills. Generous 1/4 acre flat landscaped lot w/ fenced yard and wrap cedar deck. Parking for your toys! AirBnB/ADU? Functional, modern layout/fixtures, oak hardwoods, slab quartz, marble, premium appliances, custom walnut shelves. Master has a built-in wardrobe and walk in closet. Master bath: quartz, pillow tile, jet tub. HUGE laundry. Near Nike, 26, 217.
This property is off market, which means it's not currently listed for sale or rent on Zillow. This may be different from what's available on other websites or public sources.


