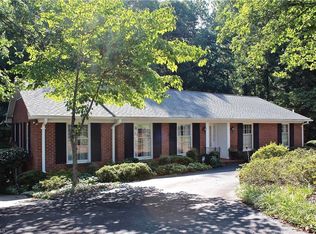Sold for $405,000
$405,000
1098 Yorkshire Rd, Winston Salem, NC 27106
4beds
2,654sqft
Stick/Site Built, Residential, Single Family Residence
Built in 1964
0.76 Acres Lot
$536,000 Zestimate®
$--/sqft
$2,205 Estimated rent
Home value
$536,000
$498,000 - $584,000
$2,205/mo
Zestimate® history
Loading...
Owner options
Explore your selling options
What's special
Popular Sherwood Forest area, easy road access. Nicely updated throughout, with large open kitchen and breakfast area. Only four steps to upper level. Baths nicely updated, lots of hardwood flooring (no carpet). Great views from back brick patio, fenced yard. Upper level includes newer stackable heat pump washer dryer, and large laundry room lower level. Great home! Showings start Monday Feb 20.
Zillow last checked: 8 hours ago
Listing updated: April 11, 2024 at 08:45am
Listed by:
James Baucom 336-682-3639,
Coldwell Banker Advantage
Bought with:
Richard Sanders
Price REALTORS
Source: Triad MLS,MLS#: 1096841 Originating MLS: Winston-Salem
Originating MLS: Winston-Salem
Facts & features
Interior
Bedrooms & bathrooms
- Bedrooms: 4
- Bathrooms: 3
- Full bathrooms: 3
Primary bedroom
- Level: Upper
- Dimensions: 13.5 x 12.17
Bedroom 2
- Level: Upper
- Dimensions: 13 x 12
Bedroom 3
- Level: Upper
- Dimensions: 13 x 12
Bedroom 4
- Level: Lower
- Dimensions: 12 x 9.67
Breakfast
- Level: Main
- Dimensions: 12.67 x 15.17
Den
- Level: Lower
- Dimensions: 24 x 14
Dining room
- Level: Main
- Dimensions: 12 x 10
Kitchen
- Level: Main
- Dimensions: 12.67 x 13
Living room
- Level: Main
- Dimensions: 15 x 12
Heating
- Forced Air, Zoned, Natural Gas
Cooling
- Central Air
Appliances
- Included: Microwave, Dishwasher, Electric Water Heater
- Laundry: 2nd Dryer Connection, 2nd Washer Connection, Laundry Room, In Basement
Features
- Flooring: Tile, Wood
- Basement: Crawl Space
- Attic: Pull Down Stairs
- Number of fireplaces: 2
- Fireplace features: Basement, Den
Interior area
- Total structure area: 2,654
- Total interior livable area: 2,654 sqft
- Finished area above ground: 1,814
- Finished area below ground: 840
Property
Parking
- Total spaces: 2
- Parking features: Carport, Attached Carport
- Attached garage spaces: 2
- Has carport: Yes
Features
- Levels: Multi/Split
- Pool features: None
- Fencing: Fenced
Lot
- Size: 0.76 Acres
- Dimensions: 110 x 199 x 182 x 244
- Features: City Lot, Level, Not in Flood Zone
Details
- Parcel number: 2921009
- Zoning: RS9
- Special conditions: Owner Sale
Construction
Type & style
- Home type: SingleFamily
- Architectural style: Split Level
- Property subtype: Stick/Site Built, Residential, Single Family Residence
Materials
- Brick
Condition
- Year built: 1964
Utilities & green energy
- Sewer: Public Sewer
- Water: Public
Community & neighborhood
Location
- Region: Winston Salem
- Subdivision: Sherwood Forest
Other
Other facts
- Listing agreement: Exclusive Right To Sell
Price history
| Date | Event | Price |
|---|---|---|
| 3/30/2023 | Sold | $405,000 |
Source: | ||
| 2/23/2023 | Pending sale | $405,000 |
Source: | ||
| 2/20/2023 | Listed for sale | $405,000+134.1% |
Source: | ||
| 7/10/1998 | Sold | $173,000 |
Source: | ||
Public tax history
| Year | Property taxes | Tax assessment |
|---|---|---|
| 2025 | $4,603 +12.7% | $417,600 +43.4% |
| 2024 | $4,085 +4.8% | $291,200 |
| 2023 | $3,899 +1.9% | $291,200 |
Find assessor info on the county website
Neighborhood: Old Sherwood Forest
Nearby schools
GreatSchools rating
- 8/10Sherwood Forest ElementaryGrades: PK-5Distance: 0.1 mi
- 6/10Jefferson MiddleGrades: 6-8Distance: 0.8 mi
- 4/10Mount Tabor HighGrades: 9-12Distance: 1.4 mi
Get a cash offer in 3 minutes
Find out how much your home could sell for in as little as 3 minutes with a no-obligation cash offer.
Estimated market value
$536,000
