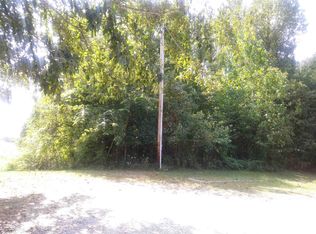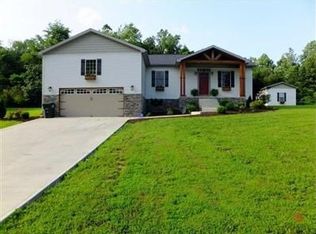Sit on the huge front porch and enjoy the weather and watch the abundant wildlife. This home features 3 Br, 2 baths and a large kitchen with an island. Laminate flooring in living room carpet in bedrooms vinyl in kitchen and baths. The master bedroom features a walk-in closet and a private bath with garden tub. Separate laundry/mud room with access from a side deck entry.This home sits on almost 2 partially wooded acres.
This property is off market, which means it's not currently listed for sale or rent on Zillow. This may be different from what's available on other websites or public sources.

