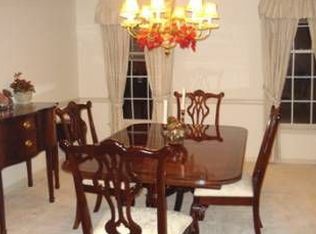Stunning 4 bedroom/2.5 bathroom Fox Hollow colonial in sought after Chesterbrook on cul-de-sac. Built by Chip Vaughan, this home shows and feels like a model home. Enter through the large foyer to the updated eat-in kitchen with granite counter-tops, tile backsplash ,tile flooring and bay window overlooking back yard. Spacious living & dinning rooms with hardwood flooring throughout and a cozy family room with wood burning fireplace that opens up to large rear deck and professionally landscaped back yard with plenty of privacy. Newer roof, HVAC system, water heater, windows and basement perimeter drain system. Professionally finished basement(25x28)in 2010 with additional storage as well. Award winning Tredyffrin-Easttown school district, low taxes and close proximity to routes 202,252,401 and PA Turnpike make for an easy commute. Say yes before someone else does! 01/11/15 Open House Cancelled.
This property is off market, which means it's not currently listed for sale or rent on Zillow. This may be different from what's available on other websites or public sources.

