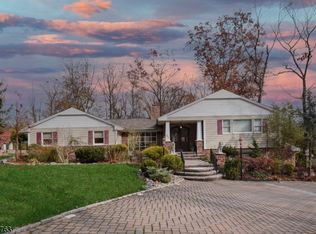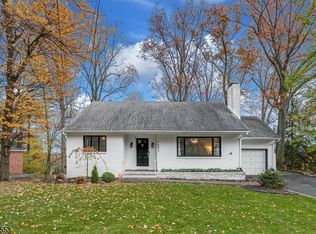2019 UPDATE & RENOVATION! Great nighttime Skyline views. Separate Master suite w/ optional built in closet or sitting/studyrm/nursery and SPA unlike any other. Two miles to 2 different train-lines & a bus to NYC. 2019 NEWLY CUSTOM REMODEL Spacious Raised Ranch w/ over 1/2 acre.Specialty touches and finishes: Accent wall in Foyer, leading to Lr/fam rm w/FP, Eat-in Kit/Din, w/ all stainless steal appliances,3 full brs, &1 half. Master suite br w/full spa, & mini suite w/ full bath too! hall br,all on 1st level. The basement has a large Fam/Rec rm w/ a kitchen & wet bar, office,ut rm,plenty of storage, & laundry room. There is an entrance to a 2 car garage, C/A, and freshly painted deck & gazebo to have endless entertaining in back of home while viewing the Watchung Mtns!.
This property is off market, which means it's not currently listed for sale or rent on Zillow. This may be different from what's available on other websites or public sources.

