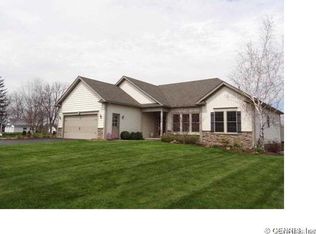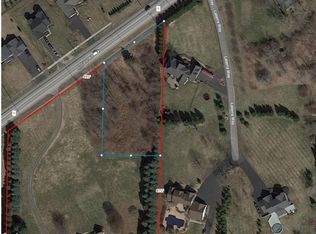Closed
$625,000
1098 State Rd, Webster, NY 14580
4beds
2,858sqft
Single Family Residence
Built in 2007
0.55 Acres Lot
$636,200 Zestimate®
$219/sqft
$3,812 Estimated rent
Home value
$636,200
$604,000 - $668,000
$3,812/mo
Zestimate® history
Loading...
Owner options
Explore your selling options
What's special
Beautiful colonial boasts a generous 2,848 sq ft. The recently finished 450 sq ft bonus area over the garage adds a touch of luxury. Perfect for a teen suite, in-law suite or a nanny suite. As you step inside, the 9ft ceilings on the 1st floor create an inviting and spacious ambiance. The Andersen 200 Series double-hung windows flood the interior with natural light. The bullnose corners & sprayed knocked down textured ceilings add a touch of sophistication. The family room is a cozy retreat with a 6ft modelo ceiling & a 36" gas fireplace. Solid 3/4" maple hardwood floors with 4” wide planks extend throughout the living spaces. Custom hardwood maple stairs, complete with an over-the-rail maple handrail and iron balusters. The 13 course basement adds an additional 1,340 sq ft of living space that houses a media/playroom, a fully equipped gym, a full bath and an office/den. Immerse yourself in the allure of this meticulously crafted home, where every detail has been thoughtfully considered to create a harmonious blend of comfort and style.
Zillow last checked: 8 hours ago
Listing updated: March 20, 2024 at 09:21am
Listed by:
Sonya M. Russell 585-737-6129,
Geraci Realty
Bought with:
Robert J. Graham V, 10401339611
Tru Agent Real Estate
Source: NYSAMLSs,MLS#: R1520209 Originating MLS: Rochester
Originating MLS: Rochester
Facts & features
Interior
Bedrooms & bathrooms
- Bedrooms: 4
- Bathrooms: 5
- Full bathrooms: 4
- 1/2 bathrooms: 1
- Main level bathrooms: 1
Heating
- Gas, Forced Air
Cooling
- Central Air
Appliances
- Included: Dryer, Dishwasher, Free-Standing Range, Disposal, Gas Oven, Gas Range, Gas Water Heater, Microwave, Oven, Refrigerator, Washer
- Laundry: Main Level
Features
- Ceiling Fan(s), Cathedral Ceiling(s), Den, Separate/Formal Dining Room, Entrance Foyer, Eat-in Kitchen, Guest Accommodations, Granite Counters, Great Room, Home Office, Kitchen Island, Kitchen/Family Room Combo, Pantry, See Remarks, Sliding Glass Door(s), Storage, Convertible Bedroom, In-Law Floorplan, Bath in Primary Bedroom, Programmable Thermostat
- Flooring: Carpet, Ceramic Tile, Hardwood, Varies
- Doors: Sliding Doors
- Basement: Egress Windows,Finished,Walk-Out Access,Sump Pump
- Number of fireplaces: 1
Interior area
- Total structure area: 2,858
- Total interior livable area: 2,858 sqft
Property
Parking
- Total spaces: 3
- Parking features: Attached, Garage, Water Available, Driveway, Garage Door Opener
- Attached garage spaces: 3
Features
- Levels: Two
- Stories: 2
- Patio & porch: Patio
- Exterior features: Blacktop Driveway, Patio
Lot
- Size: 0.55 Acres
- Dimensions: 113 x 160
- Features: Corner Lot, Rectangular, Rectangular Lot, Residential Lot
Details
- Parcel number: 2642000940200002004000
- Special conditions: Standard
Construction
Type & style
- Home type: SingleFamily
- Architectural style: Colonial,Two Story
- Property subtype: Single Family Residence
Materials
- Frame, Vinyl Siding, Copper Plumbing, PEX Plumbing
- Foundation: Block
- Roof: Asphalt
Condition
- Resale
- Year built: 2007
Utilities & green energy
- Electric: Circuit Breakers
- Sewer: Connected
- Water: Connected, Public
- Utilities for property: High Speed Internet Available, Sewer Connected, Water Connected
Community & neighborhood
Location
- Region: Webster
- Subdivision: Camden Park Sec 01
Other
Other facts
- Listing terms: Cash,Conventional,FHA,VA Loan
Price history
| Date | Event | Price |
|---|---|---|
| 3/8/2024 | Sold | $625,000+0%$219/sqft |
Source: | ||
| 2/10/2024 | Pending sale | $624,900$219/sqft |
Source: | ||
| 2/9/2024 | Contingent | $624,900$219/sqft |
Source: | ||
| 2/7/2024 | Price change | $624,900+4.2%$219/sqft |
Source: | ||
| 1/24/2024 | Listed for sale | $599,900+129%$210/sqft |
Source: | ||
Public tax history
| Year | Property taxes | Tax assessment |
|---|---|---|
| 2024 | -- | $489,000 +25.2% |
| 2023 | -- | $390,500 |
| 2022 | -- | $390,500 +49% |
Find assessor info on the county website
Neighborhood: 14580
Nearby schools
GreatSchools rating
- 6/10Plank Road North Elementary SchoolGrades: PK-5Distance: 1.8 mi
- 6/10Spry Middle SchoolGrades: 6-8Distance: 1.5 mi
- 8/10Webster Schroeder High SchoolGrades: 9-12Distance: 1.2 mi
Schools provided by the listing agent
- Elementary: Plank Road North Elementary
- Middle: Spry Middle
- High: Webster-Schroeder High
- District: Webster
Source: NYSAMLSs. This data may not be complete. We recommend contacting the local school district to confirm school assignments for this home.

