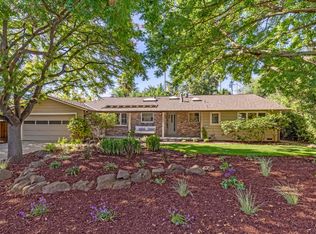Sold for $4,800,000 on 10/30/24
$4,800,000
1098 Saint Joseph Ave, Los Altos, CA 94024
3beds
2,494sqft
Single Family Residence,
Built in 1957
10,010 Square Feet Lot
$4,626,900 Zestimate®
$1,925/sqft
$8,153 Estimated rent
Home value
$4,626,900
$4.21M - $5.09M
$8,153/mo
Zestimate® history
Loading...
Owner options
Explore your selling options
What's special
Prepare to be amazed by this 3 bedroom PLUS DEN home - filled with exceptional Craftsman details throughout. The dream kitchen features a barrel vaulted ceiling, tall windows, 2 islands, 3 sinks, high end appliances, and thoughtful storage. The family room, living room, and kitchen flow together beautifully for day-to-day enjoyment and entertaining.
In addition to the 3 bedrooms, theres a Den that could be used as a guest room because there's an adjacent full bath. 2 of the bedrooms are primary suites and there are 4 full bathrooms (total). Natural light abounds with tall windows in the living room. The family room opens to the big backyard with a built-in BBQ island, gas fire pit, sink, and play lawn. Inside laundry, a finished 2 car garage with high ceilings, hardwood floors, and solar panels check-off all the remaining boxes on your wishlist.
The neighborhood entrance of Rancho San Antonio, which offers ~4000 acres of nature and trails including Deer Hollow Farm, is less than 0.5 miles away. The Highlands is coveted for its neighborhood community, well-balanced schools*, and fun gatherings. Its only a few minutes to Downtown Los Altos, and Los Altos Golf & Country Club. Nearby schools* include Montclaire ES, Cupertino MS, Homestead HS, St Simon, St Francis, and Pinewood.
Zillow last checked: 8 hours ago
Listing updated: January 04, 2025 at 06:50am
Listed by:
Andy Wong 01355319 650-388-0029,
Christie's International Real Estate Sereno 650-947-2900
Bought with:
Cindy O'Gorman, 01918407
The Agency
Source: MLSListings Inc,MLS#: ML81982419
Facts & features
Interior
Bedrooms & bathrooms
- Bedrooms: 3
- Bathrooms: 4
- Full bathrooms: 4
Dining room
- Features: DiningFamilyCombo, DiningBar, EatinKitchen
Family room
- Features: SeparateFamilyRoom
Heating
- Central Forced Air Gas
Cooling
- Central Air
Appliances
- Laundry: Inside
Features
- Number of fireplaces: 1
- Fireplace features: Living Room
Interior area
- Total structure area: 2,494
- Total interior livable area: 2,494 sqft
Property
Parking
- Total spaces: 2
- Parking features: Attached
- Attached garage spaces: 2
Features
- Stories: 1
Lot
- Size: 10,010 sqft
Details
- Parcel number: 34226010
- Zoning: R110
- Special conditions: Standard
Construction
Type & style
- Home type: SingleFamily
- Property subtype: Single Family Residence,
Materials
- Foundation: Concrete Perimeter
- Roof: Composition
Condition
- New construction: No
- Year built: 1957
Utilities & green energy
- Gas: PublicUtilities
- Sewer: Public Sewer
- Water: Public
- Utilities for property: Public Utilities, Water Public
Community & neighborhood
Location
- Region: Los Altos
Other
Other facts
- Listing agreement: ExclusiveRightToSell
Price history
| Date | Event | Price |
|---|---|---|
| 10/30/2024 | Sold | $4,800,000+217.9%$1,925/sqft |
Source: | ||
| 3/30/2005 | Sold | $1,510,000+151.9%$605/sqft |
Source: Public Record | ||
| 10/9/1996 | Sold | $599,500$240/sqft |
Source: Public Record | ||
Public tax history
| Year | Property taxes | Tax assessment |
|---|---|---|
| 2025 | $76,429 +182.8% | $4,800,000 +111.4% |
| 2024 | $27,022 +0.3% | $2,270,734 +2% |
| 2023 | $26,945 +1.2% | $2,226,211 +2% |
Find assessor info on the county website
Neighborhood: 94024
Nearby schools
GreatSchools rating
- 8/10Montclaire Elementary SchoolGrades: K-5Distance: 0.1 mi
- 8/10Cupertino Middle SchoolGrades: 6-8Distance: 1.4 mi
- 10/10Homestead High SchoolGrades: 9-12Distance: 2 mi
Schools provided by the listing agent
- Elementary: MontclaireElementary
- Middle: CupertinoMiddle
- High: HomesteadHigh
- District: CupertinoUnion
Source: MLSListings Inc. This data may not be complete. We recommend contacting the local school district to confirm school assignments for this home.
Get a cash offer in 3 minutes
Find out how much your home could sell for in as little as 3 minutes with a no-obligation cash offer.
Estimated market value
$4,626,900
Get a cash offer in 3 minutes
Find out how much your home could sell for in as little as 3 minutes with a no-obligation cash offer.
Estimated market value
$4,626,900
