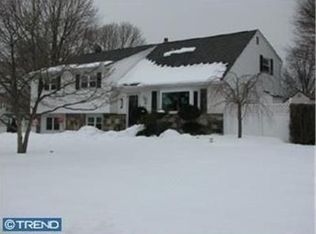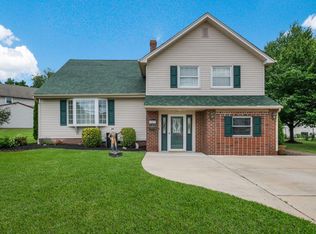Beautiful Split-Level Corner Lot with almost a 1/2 Acre with 3rd Floor Master Suite Addition is easy to show and available to settle immediately! *Seller Totally Renovated and shows great pride updating the house for a New Owner. Ultra-Wide Driveway just coated a few days ago begins this Beauty of a home! The home provides for wonderful amount of light. Step into the modern bright living space open to 2 entry ways to the Open Dining Area and Modern Kitchen. Eat in Kitchen -Heart of the Home-has All New GE Stainless Steel Appliances w/ warranty, Granite Counter tops, white cabinets w under Cabinet Lighting, and Pantry. Adjacent is additional cabinetry w/glass doors. 2nd Level is 3 nice size bedrooms w/ all new panel doors, closets and a brand new 3 Piece Bath w/tub, tile and matching cabinet. Professionally installed lighting fixtures, dry wall, floor trim, all new flooring and freshly painted on every floor! Turn the key and move right in! The Main Suite Addition is a private retreat on the 3rd Level! Walk up into a brightly lit hallway to the main MASTER bedroom, sitting area, new ceiling fan, to the left is an exquisite master bath, professionally tiled walk-in-shower with frameless glass doors, rain shower, handheld wand, dual sinks, and Oval mirrors. To the right is a 5th bedroom made into a huge walk-in closet ...stairway to 2 level attics. Brand New Central Air and Heater w/warranty. One Car attached garage. 4+ car driveway parking .... Outside in the back is a patio for those family gatherings and barbeques ~.convenient location to shopping, restaurants, and commuting. Warminster Train Station a few minutes away! Easy to show~.everything bit of detail seller has done to make the house move in ready for your next home ~just move right on in!
This property is off market, which means it's not currently listed for sale or rent on Zillow. This may be different from what's available on other websites or public sources.


