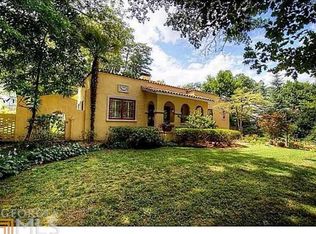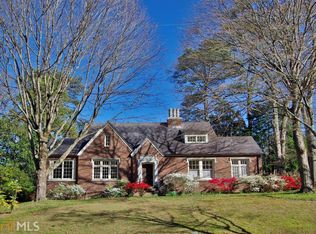Closed
$1,268,000
1098 Oakdale Rd NE, Atlanta, GA 30307
4beds
2,612sqft
Single Family Residence, Residential
Built in 1928
0.44 Acres Lot
$1,264,900 Zestimate®
$485/sqft
$4,140 Estimated rent
Home value
$1,264,900
$1.18M - $1.37M
$4,140/mo
Zestimate® history
Loading...
Owner options
Explore your selling options
What's special
Welcome to 1098 Oakdale Rd NE, a beautifully reimagined home nestled in the heart of historic Druid Hills. Originally built in 1928, this residence has been fully remodeled in 2025, blending timeless architectural charm with modern sophistication. With 2,612 square feet of living space, the home features four spacious bedrooms and three beautifully updated bathrooms. Step inside to find light-filled, open-concept living areas designed for both comfort and style, highlighted by a cozy fireplace and elegant hardwood floors. The gourmet kitchen is a showstopper, boasting white cabinetry, stone countertops, stainless steel appliances, and designer finishes—perfect for entertaining or everyday living. The bathrooms have been transformed into spa-like retreats with sleek fixtures and premium tile work. NEW HVAC and recessed lighting enhance the home’s livability. Outside, the classic brick exterior sits on a generous 0.40-acre lot with plenty of room to garden, entertain, or simply enjoy the outdoors. A detached 3 car garage provides ample parking and storage options with a 1000 sq ft full guest house above it. The guest house has new heating, electrical, plumbing and HVAC with a new full kitchen and bathroom. Located in a walkable, tree-lined neighborhood known for its friendly community and rich history, this home is zoned for highly rated schools including Fernbank Elementary and Druid Hills High. 1098 Oakdale Rd offers both lifestyle and long-term value. This is truly modern Atlanta living at its finest—where classic elegance meets contemporary comfort.
Zillow last checked: 8 hours ago
Listing updated: September 24, 2025 at 07:37am
Listing Provided by:
AMANDA FARD,
Keller Williams Realty Cityside
Bought with:
Parker Smith, 375128
Keller Williams Rlty, First Atlanta
Source: FMLS GA,MLS#: 7601243
Facts & features
Interior
Bedrooms & bathrooms
- Bedrooms: 4
- Bathrooms: 3
- Full bathrooms: 3
- Main level bathrooms: 1
- Main level bedrooms: 1
Primary bedroom
- Features: Other
- Level: Other
Bedroom
- Features: Other
Primary bathroom
- Features: Double Vanity, Separate Tub/Shower, Soaking Tub, Other
Dining room
- Features: Separate Dining Room
Kitchen
- Features: Breakfast Bar, Cabinets White, Keeping Room, Pantry, Stone Counters, Other
Heating
- Central
Cooling
- Ceiling Fan(s), Central Air
Appliances
- Included: Dishwasher, Gas Range
- Laundry: Laundry Room
Features
- Crown Molding, Double Vanity, Entrance Foyer, Walk-In Closet(s), Other
- Flooring: Hardwood
- Windows: None
- Basement: Unfinished
- Number of fireplaces: 1
- Fireplace features: Brick, Family Room
- Common walls with other units/homes: No Common Walls
Interior area
- Total structure area: 2,612
- Total interior livable area: 2,612 sqft
Property
Parking
- Total spaces: 3
- Parking features: Driveway, Garage
- Garage spaces: 3
- Has uncovered spaces: Yes
Accessibility
- Accessibility features: None
Features
- Levels: Two
- Stories: 2
- Patio & porch: Deck, Patio
- Exterior features: Other
- Pool features: None
- Spa features: None
- Fencing: None
- Has view: Yes
- View description: Other
- Waterfront features: None
- Body of water: None
Lot
- Size: 0.44 Acres
- Dimensions: 186 x 110
- Features: Back Yard, Cleared, Front Yard, Landscaped, Level
Details
- Additional structures: Guest House
- Parcel number: 18 002 04 041
- Other equipment: None
- Horse amenities: None
Construction
Type & style
- Home type: SingleFamily
- Architectural style: Traditional
- Property subtype: Single Family Residence, Residential
Materials
- Brick
- Foundation: Brick/Mortar
- Roof: Tile
Condition
- Resale
- New construction: No
- Year built: 1928
Utilities & green energy
- Electric: None
- Sewer: Public Sewer
- Water: Public
- Utilities for property: Cable Available, Electricity Available, Natural Gas Available, Phone Available, Sewer Available, Water Available
Green energy
- Energy efficient items: None
- Energy generation: None
Community & neighborhood
Security
- Security features: None
Community
- Community features: None
Location
- Region: Atlanta
- Subdivision: Druid Hills
Other
Other facts
- Road surface type: Paved
Price history
| Date | Event | Price |
|---|---|---|
| 9/22/2025 | Sold | $1,268,000-2.5%$485/sqft |
Source: | ||
| 8/29/2025 | Pending sale | $1,300,000$498/sqft |
Source: | ||
| 8/16/2025 | Listed for sale | $1,300,000$498/sqft |
Source: | ||
| 8/12/2025 | Pending sale | $1,300,000$498/sqft |
Source: | ||
| 8/1/2025 | Price change | $1,300,000-7.1%$498/sqft |
Source: | ||
Public tax history
| Year | Property taxes | Tax assessment |
|---|---|---|
| 2024 | $14,019 +14.2% | $411,400 +10% |
| 2023 | $12,273 +25.8% | $373,880 +32.5% |
| 2022 | $9,757 -9.3% | $282,200 -9.3% |
Find assessor info on the county website
Neighborhood: Druid Hills
Nearby schools
GreatSchools rating
- 7/10Fernbank Elementary SchoolGrades: PK-5Distance: 1.2 mi
- 5/10Druid Hills Middle SchoolGrades: 6-8Distance: 4.3 mi
- 6/10Druid Hills High SchoolGrades: 9-12Distance: 1.2 mi
Schools provided by the listing agent
- Elementary: Fernbank
- Middle: Druid Hills
- High: Druid Hills
Source: FMLS GA. This data may not be complete. We recommend contacting the local school district to confirm school assignments for this home.
Get a cash offer in 3 minutes
Find out how much your home could sell for in as little as 3 minutes with a no-obligation cash offer.
Estimated market value
$1,264,900
Get a cash offer in 3 minutes
Find out how much your home could sell for in as little as 3 minutes with a no-obligation cash offer.
Estimated market value
$1,264,900

