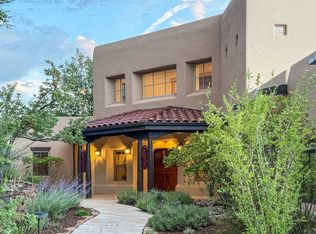Sold on 06/17/25
Price Unknown
1098 Mansion Ridge Rd, Santa Fe, NM 87501
3beds
2,322sqft
Single Family Residence
Built in 1958
1.5 Acres Lot
$849,700 Zestimate®
$--/sqft
$4,251 Estimated rent
Home value
$849,700
$765,000 - $952,000
$4,251/mo
Zestimate® history
Loading...
Owner options
Explore your selling options
What's special
Location and Views! Close to downtown Santa Fe, within the city limits in the NE Hills and sited on 1.5 acres at the high point of Mansion Ridge Road, this 2,322 sq. ft. partly adobe, single-level treasure has commanding views of the Sangre de Cristo Mountains to the East and South to the Ortiz and Sandia Mountains. Built in 1958 and sited to capture the mountain views, this home has been beautifully maintained by the one-owner family. There are 3 bedrooms (one with a private office/sitting room); 1 ½ bathrooms; a large living/dining room and spacious, light-filled kitchen with breakfast nook. The living room has a handsome fireplace and two large glass patio doors. A few steps from the house, under a covered walkway, there’s a large, two-car garage with-ample workshop space. The two courtyards are fenced, and the rear courtyard has a fireplace. There is wonderful sense of tranquility and permanence to this special property
Zillow last checked: 8 hours ago
Listing updated: June 17, 2025 at 02:22pm
Listed by:
Penelope Vasquez 505-690-3751,
Sotheby's Int. RE/Grant
Bought with:
Karen Fair, 53327
Santa Fe Properties
Source: SFARMLS,MLS#: 202501554 Originating MLS: Santa Fe Association of REALTORS
Originating MLS: Santa Fe Association of REALTORS
Facts & features
Interior
Bedrooms & bathrooms
- Bedrooms: 3
- Bathrooms: 2
- Full bathrooms: 1
- 1/2 bathrooms: 1
Heating
- Forced Air, Natural Gas
Cooling
- None
Appliances
- Included: Dryer, Electric Cooktop, Gas Water Heater, Oven, Range, Refrigerator, Washer
Features
- No Interior Steps
- Flooring: Carpet, Vinyl, Wood
- Basement: Crawl Space
- Number of fireplaces: 2
- Fireplace features: Wood Burning
Interior area
- Total structure area: 2,322
- Total interior livable area: 2,322 sqft
Property
Parking
- Total spaces: 8
- Parking features: Detached, Garage
- Garage spaces: 2
Accessibility
- Accessibility features: Not ADA Compliant
Features
- Levels: One
- Stories: 1
- Pool features: Gas Heat
Lot
- Size: 1.50 Acres
Details
- Additional structures: Storage
- Parcel number: 013060224
- Special conditions: Standard
Construction
Type & style
- Home type: SingleFamily
- Architectural style: Pueblo,One Story
- Property subtype: Single Family Residence
Materials
- Adobe, Block, Frame, Stucco
- Roof: Flat,Foam
Condition
- Year built: 1958
Utilities & green energy
- Sewer: Septic Tank
- Water: Public
- Utilities for property: High Speed Internet Available, Electricity Available
Community & neighborhood
Location
- Region: Santa Fe
Other
Other facts
- Listing terms: Cash,Conventional,New Loan
Price history
| Date | Event | Price |
|---|---|---|
| 6/17/2025 | Sold | -- |
Source: | ||
| 5/5/2025 | Pending sale | $885,000$381/sqft |
Source: | ||
| 4/21/2025 | Listed for sale | $885,000$381/sqft |
Source: | ||
Public tax history
| Year | Property taxes | Tax assessment |
|---|---|---|
| 2024 | $5,260 0% | $690,217 +3% |
| 2023 | $5,260 +2.3% | $670,115 +3% |
| 2022 | $5,143 +1.6% | $650,598 +3% |
Find assessor info on the county website
Neighborhood: Vista Encantada
Nearby schools
GreatSchools rating
- 8/10Carlos Gilbert Elementary SchoolGrades: K-6Distance: 1.9 mi
- 6/10Milagro Middle SchoolGrades: 7-8Distance: 5.1 mi
- NASanta Fe EngageGrades: 9-12Distance: 7.6 mi
Schools provided by the listing agent
- Elementary: Carlos Gilbert
- Middle: Milagro
- High: Santa Fe
Source: SFARMLS. This data may not be complete. We recommend contacting the local school district to confirm school assignments for this home.
Sell for more on Zillow
Get a free Zillow Showcase℠ listing and you could sell for .
$849,700
2% more+ $16,994
With Zillow Showcase(estimated)
$866,694